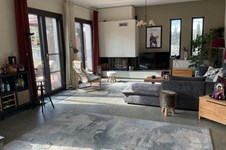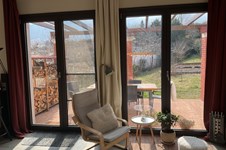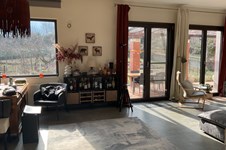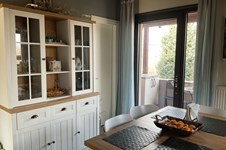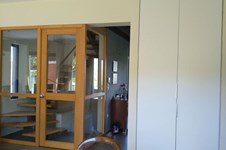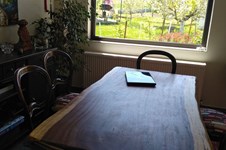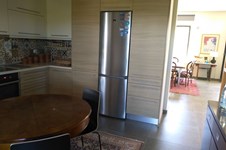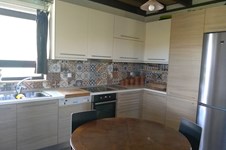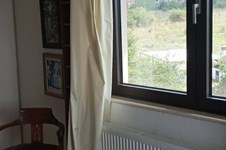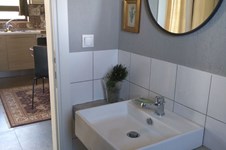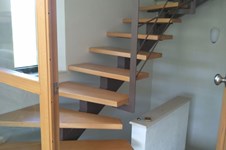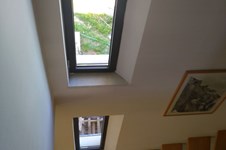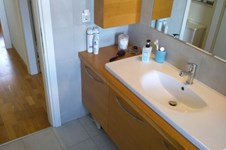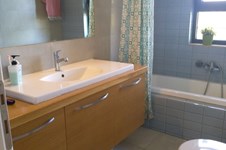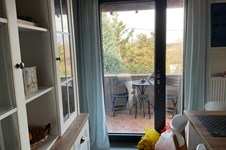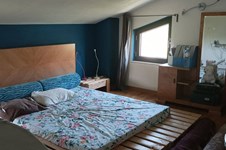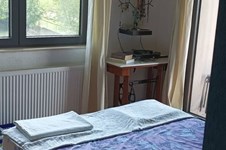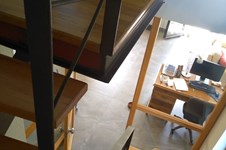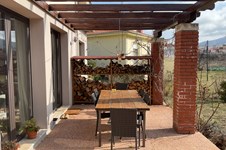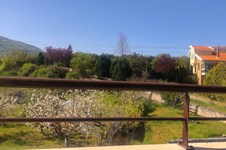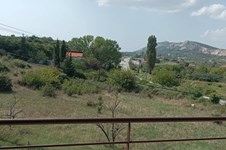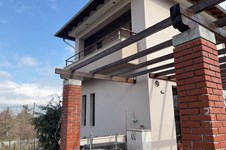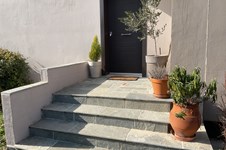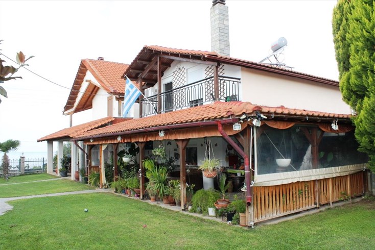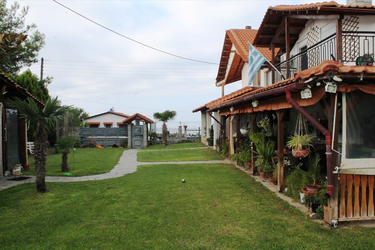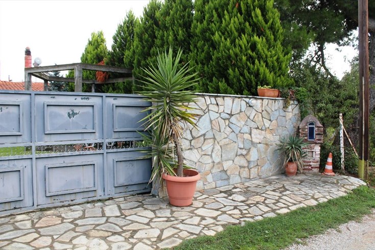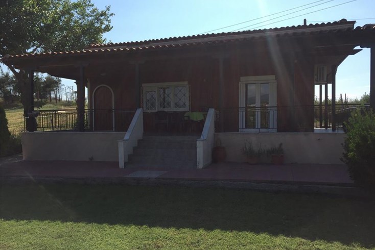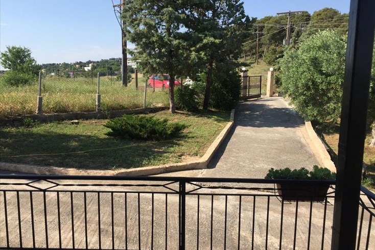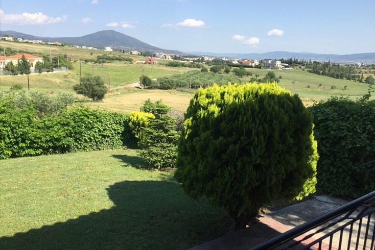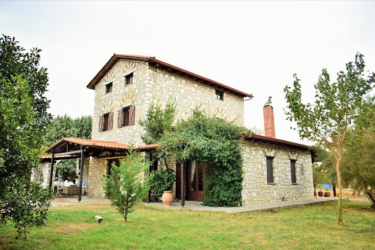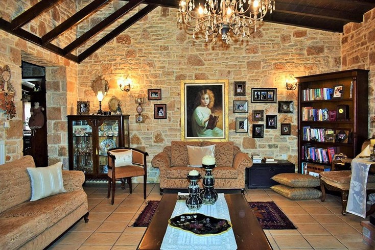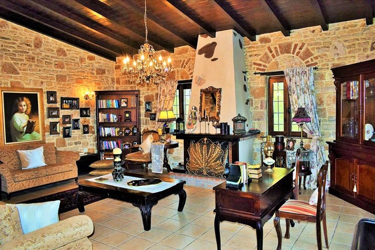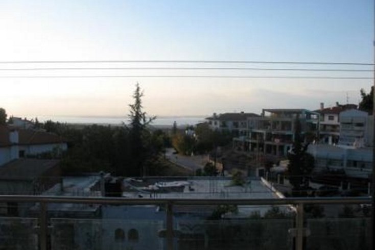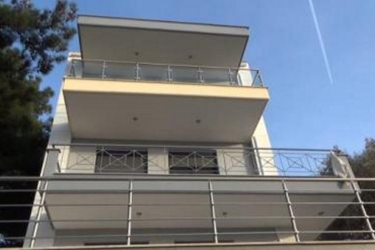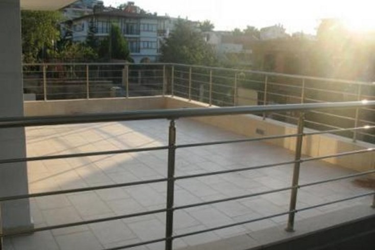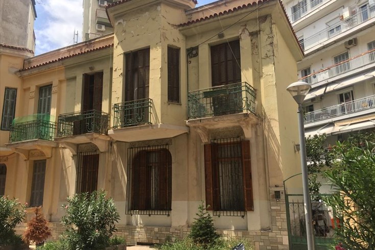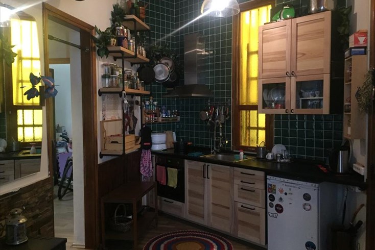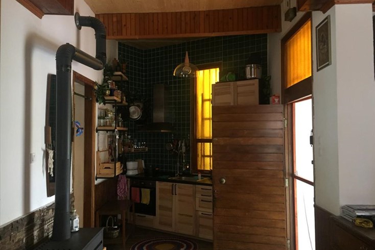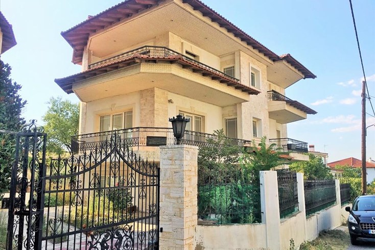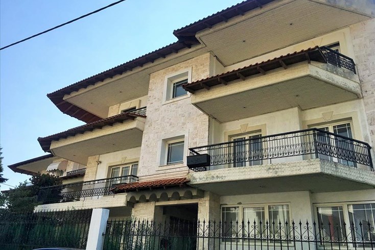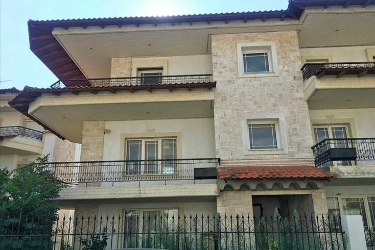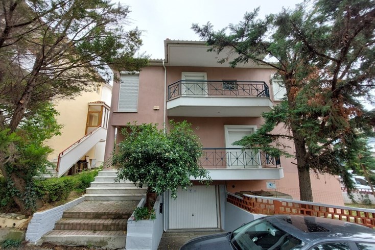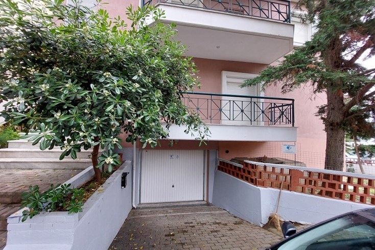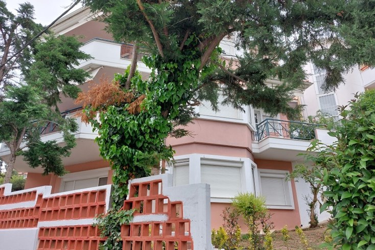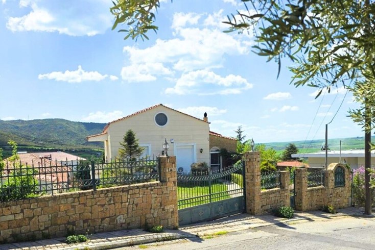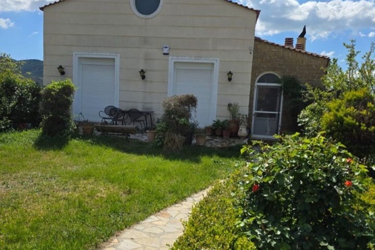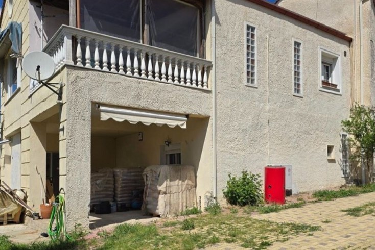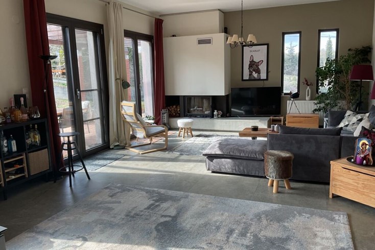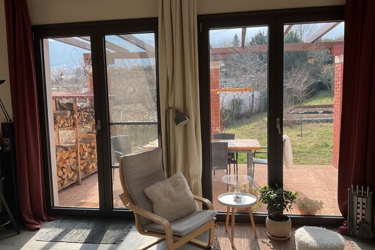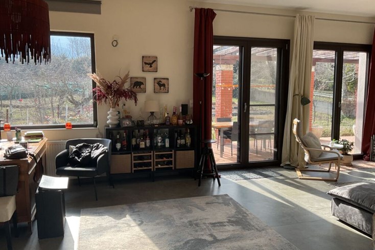- ობიექტის კოდი 62412
- იყიდება, ქირავდება იყიდება
- ტიპი კუნძული
- ფართი 235 m²
- მიწის ნაკვეთის ფართი 1000 m²
- რეგიონი სალონიკი
- ადგილი Chortiatis - ცენტრი (ქორტიატისი) | თესალონიკი - გარეუბნები (თესალონიკი)
- ოთახების რაოდენობა 4
Details
- წლიური: 2,17%
- აშენების წელი: 2016
- ოთახების რაოდენობა: 4
- Energy Class: B+
- Levels: 3
- Bathrooms: 2
- Bedrooms: 3
- WCs: 2
- დაშორება ზღვიდან: 12000 m
- მანძილი აეროპორტამდე: 14 km
სერვისი
- ავტოფარეხი
- ბუხარი
- სათავსო
- Access
- Двойное остекление
- შიდა კიბე
- ძვირადღირებული სახლი
აღწერა
იყიდება 3-სართულიანი კოტეჯი ფართით 235 კვ.მ in Thessaloniki. სარდაფი შედგება ერთი2 საკუჭნაო. ნახევრად სარდაფი შედგება მისაღებით, სამზარეულო, ერთი სააბაზანო ოთახით. Entresol შედგება 3 საძინებელი ოთახები, ერთი სამზარეულო ოთახით, ერთი. კუნძული აქვს გააჩნია არაჩვეულებრივი ხედი ტყეზე, ასევე არის ბუხარი, კონდიციონერი, გათბობა, სათავსო. ობიექტზე დამონტაჟებულია სიგნალიზაცია. ობიექტს მიეკუთვნება : საპარკინგე ადგილი, ეზო.
Bioclimatic Detached House in Chortiatis
This is a new bioclimatic detached house of 235 m², built in 2016, designed to be the main residence of the family by an experienced architect, who is also the owner of the house. The construction and materials used are of excellent quality, and there are photos from all stages of construction, along with details about the quality of the building materials.
Located outside the city plan, within a zone in Chortiatis, the property has direct access to the main provincial road, is 60 meters from an OASTH bus stop, and is in a quiet neighborhood with an unobstructed view, approximately 400 meters from the center of Chortiatis. The house was designed according to the principles of bioclimatic design, taking full advantage of its position, and is oriented along the N/S axis. This means that energy consumption for heating is minimal, and in the summer, there is no need for air conditioning, even during the heatwaves of 2024. There is provision for air conditioning, but it has never been installed. It operates with a natural gas system with two separate heating circuits (2 thermostats), providing heating autonomy for each floor.
The garden covers 1 acre and consists of ornamental plants that bloom in every season and trees selected with respect to the biodiversity of the area. A significant feature is the fruit-bearing trees (cherry, apple, quince, plum, sour cherry, raspberry, fig, 5 excellent varieties of table grapes) and a vegetable garden for those who love living in nature and self-sufficiency with pure products.
Features include a reinforced door, energy-efficient fireplace, aluminum windows with thermal break and energy-reflective glass, certified for air tightness and thermal conductivity (λ), an external wall 36 cm thick with thermal insulation, an energy certificate B+, and internal access to the roof.
House Layout:
- Ground Floor (90 m²): Spacious living room and dining area with an unobstructed view of the mountain, wooden pergola, energy-efficient fireplace, WC with shower, large kitchen with dining area and sheltered balcony, and a secondary entrance. The floor is covered with large-format porcelain tiles.
- First Floor (57 m²): Three large bedrooms (one with its own WC) and one bathroom. The flooring is made of oak wood. Two beautifully view-oriented sheltered and protected balconies.
- Basement (88 m²): Includes WC installation, boiler room, and two rooms with fireplace installation. The final floor covering has not been completed, so there is an opportunity to choose finishes. It benefits from sufficient natural lighting and has its own independent entrance.
The plot has enough space for two to three cars to park, and there is an indentation outside the plot for two visitor cars.
There is the possibility to change the layout, allowing the house to be easily divided into two independent units, or for use as a home with an autonomous office, commercial space, etc.
სალონიკში
ადგილმდებარეობა
საინვესტიციო პროექტი
* მოგების გათვლისას არ იყო ჩათვლილი შეძენის ხარჯები

