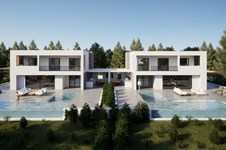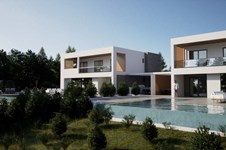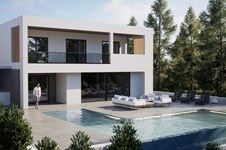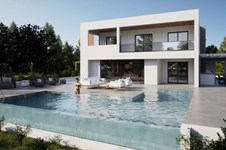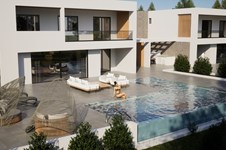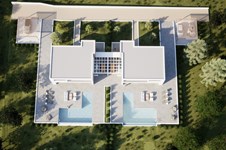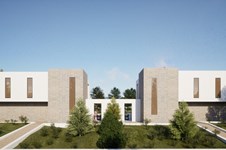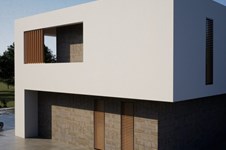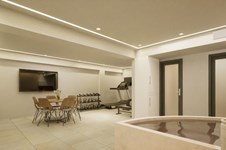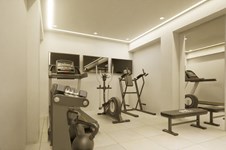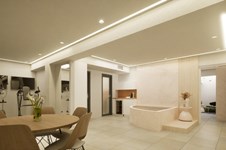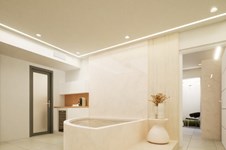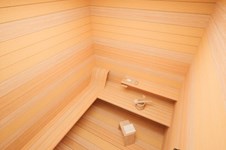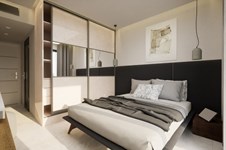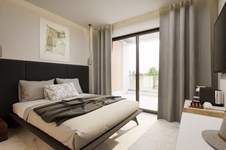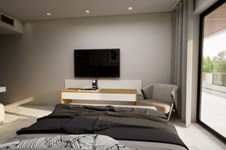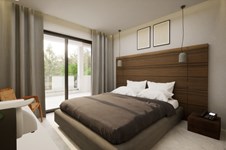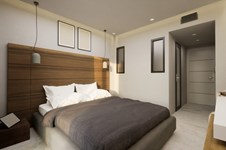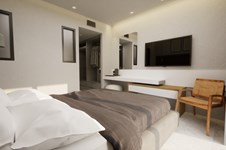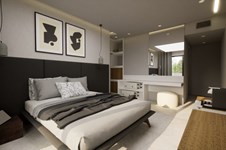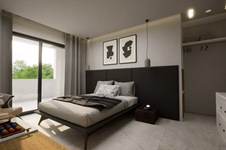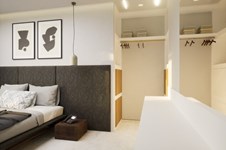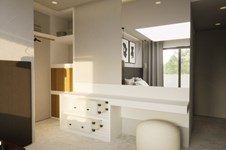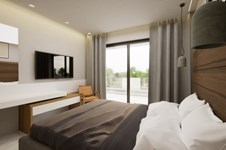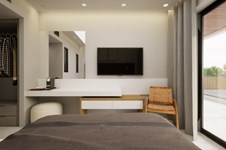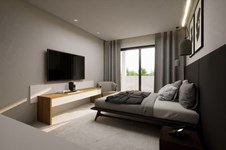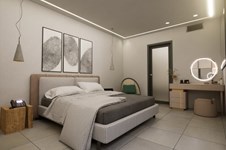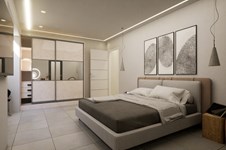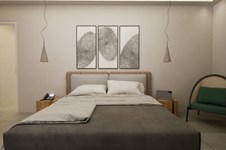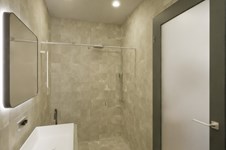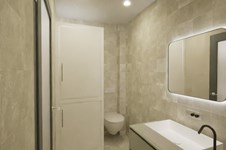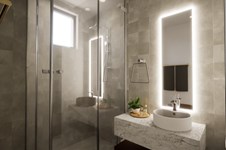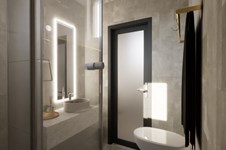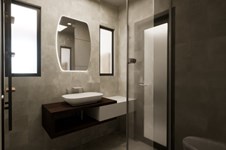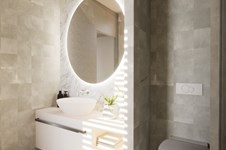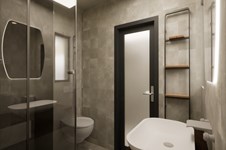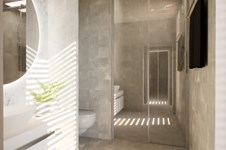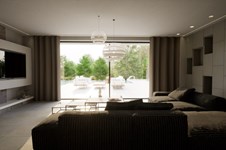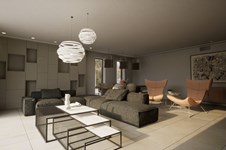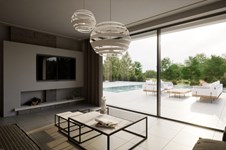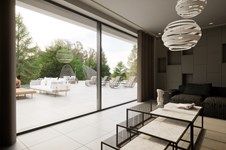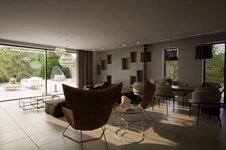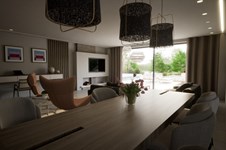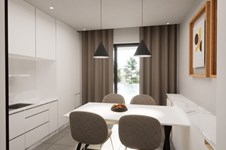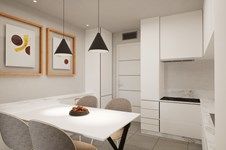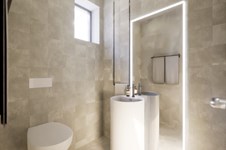- ობიექტის კოდი 60098
- იყიდება, ქირავდება იყიდება
- ტიპი კოტეჯი
- ფართი 395 m²
- მიწის ნაკვეთის ფართი 3000 m²
- რეგიონი ქალკიდიკი/კასანდრა
- ადგილი პირგოს სანი (კასანდრა) | ცარციდიკი (მაკედონია)
- ოთახების რაოდენობა 5
Details
- სართულების რაოდენობა: 3
- აშენების წელი: 2024
- ოთახების რაოდენობა: 5
- Состояние: Under construction
- Energy Class: A+
- Levels: 3
- Bathrooms: 4
- Bedrooms: 4
- WCs: 2
- დაშორება ზღვიდან: 350 m
- მანძილი აეროპორტამდე: 54 km
სერვისი
- ავტოფარეხი
- საცურაო აუზი
- ბუხარი
- სათავსო
- იატაკქვეშა გათბობა
- Access
- Access for people with special needs
- თანამგზავრული ტელევიზია
- Двойное остекление
- შიდა კიბე
- Playroom
- ძვირადღირებული სახლი
აღწერა
იყიდება 3-სართულიანი ვილა ფართით 395 კვ.მ in Kassandra, Chalkidiki. სარდაფი შედგება ერთი. ნახევრად სარდაფი შედგება მისაღებით, სამზარეულო, სასადილო ოთახი, ერთი. Entresol შედგება 4 საძინებელი ოთახები, 4 სააბაზანო ოთახები. კოტეჯი აქვს გააჩნია ხედი ზღვაზე, ტყეზე, ასევე არის მზის პანელები წყლის გასაცხელებლად, ბუხარი, კონდიციონერი, ტენტი, ბარბექიუს ზონა, გათბობა, სათავსო. ობიექტზე დამონტაჟებულია სიგნალიზაცია. ობიექტს მიეკუთვნება : საპარკინგე ადგილი, ეზო. ტერიტორიაზე განთვსებულია აუზი.
Two autonomous luxury villas for sale on a 6,000 sq.m. plot in Sani, Halkidiki, currently under construction. Each villa is 395 sq.m. and is divided into 3 levels: a 100 sq.m. basement, a 100 sq.m. ground floor, a 95 sq.m. first floor, and 100 sq.m. of auxiliary spaces.
Each villa consists of a living room, kitchen, 4 bedrooms, 6 bathrooms (2 of which are WCs), a multi-purpose room (gym, sauna, hammam, entertainment area), storage, and a machine room.
The outdoor area of each villa features a 65 sq.m. pool, 33 sq.m. first-floor verandas, 180 sq.m. ground-floor verandas, a 7 sq.m. semi-outdoor area, a 25 sq.m. bioclimatic pergola with BBQ, parking for 2 cars (35 sq.m.), and a 3,000 sq.m. private plot.
The location is ideal for relaxation and carefree holidays, situated in a natural and quiet environment, first to the sea, among lakes and pine forests.
Each bioclimatic villa is built with high-quality European materials. They are zero-energy consumption and feature an external thermal insulation system, autonomous underfloor heating, hot water usage with a heat pump combined with a solar system, VRV cooling and heating (air conditioning), energy-efficient fireplace, exterior aluminum frames from the company Alumil, bulletproof glass, screens, armored security door, surveillance cameras, alarm, satellite antenna, smart home system, high-quality Italian-Spanish floor and wall tiles, marble stairs, kitchen furniture (choice of acrylic or bakelite material), solid interior doors with aluminum frames, safety glass balcony railings. There is also an installation for a natural air exchanger in the indoor areas, sauna and hammam provision, and a 35 sq.m. photovoltaic installation.
The lighting is designed by professional architects to decorate and highlight these modern residences.
The bathrooms feature built-in shower and sink faucets, built-in toilet tanks, showers with safety triplex glass, and sinks with material choices (Corian or porcelain).
The infinity pool has a recirculation system and ends in a waterfall. It includes a jacuzzi and an installation for a counter-current swimming system.
The outdoor area features a bioclimatic retractable pergola with lighting (controlled by remote), a BBQ area with an outdoor dining table, a workbench, and a sink. The garden is designed by an architect to be sustainable, emphasizing sustainability and ecology. It includes various types of trees, plants, shrubs, lawn, rock gardens, lights, and an automatic irrigation system. The main entrance gate of the fence is automatic.
კასანდრაზე (ქალკიდიკი)
ადგილმდებარეობა
მსგავსი ობიექტები
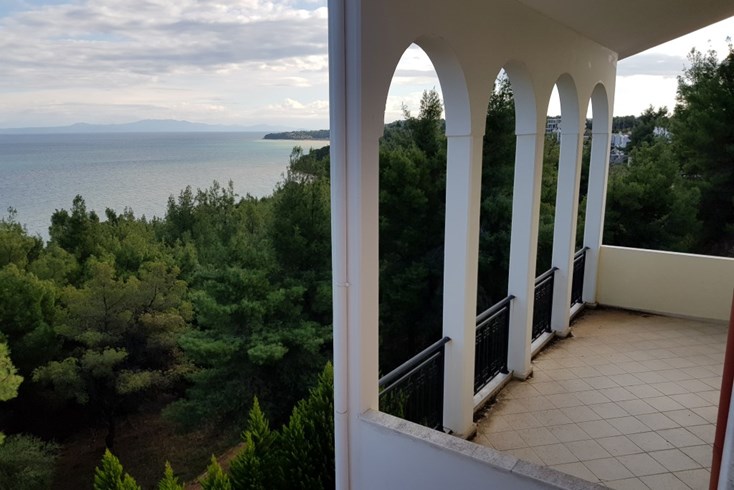
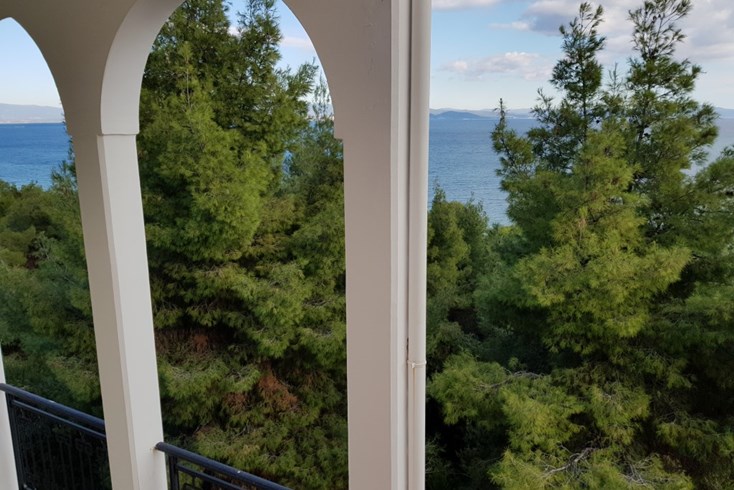
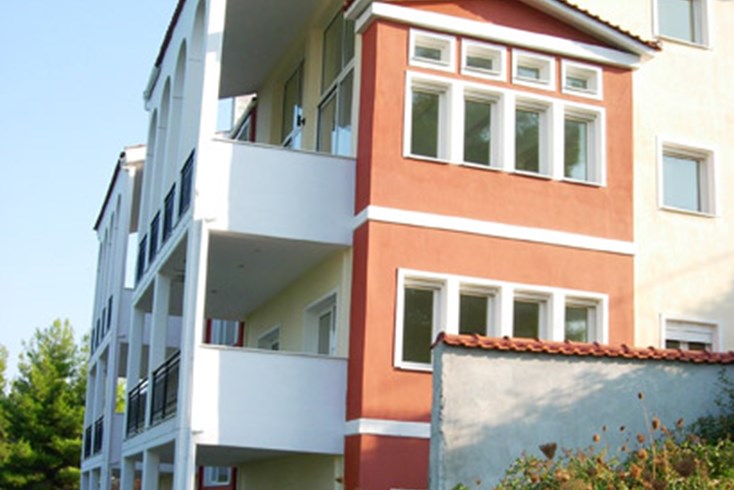
- ობიექტის კოდი 282
- ფართი 820 m²
- Rooms 24
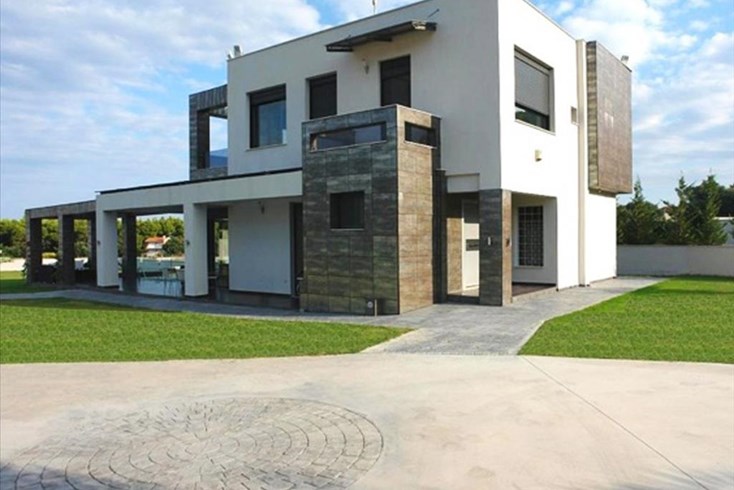
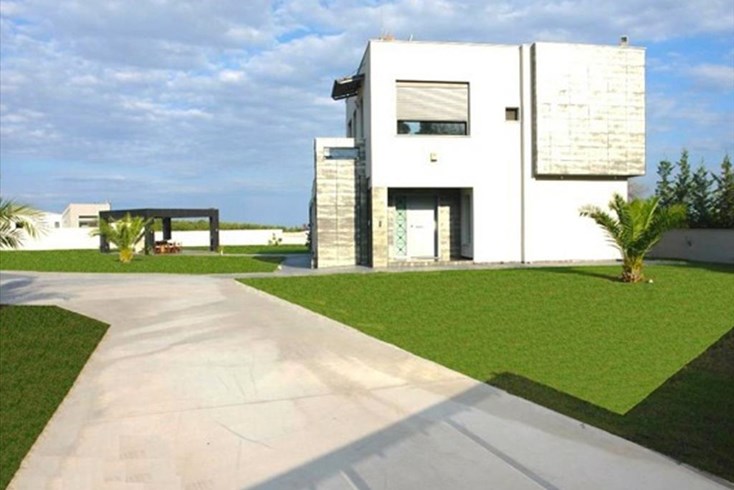
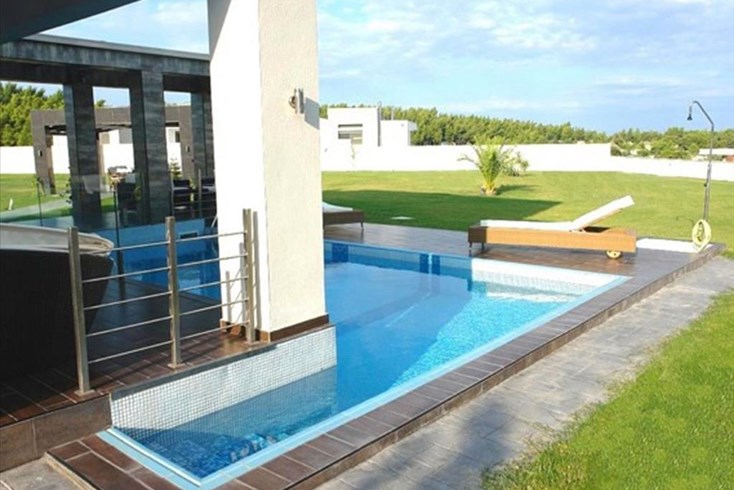
- ობიექტის კოდი 406
- ფართი 270 m²
- Rooms 5
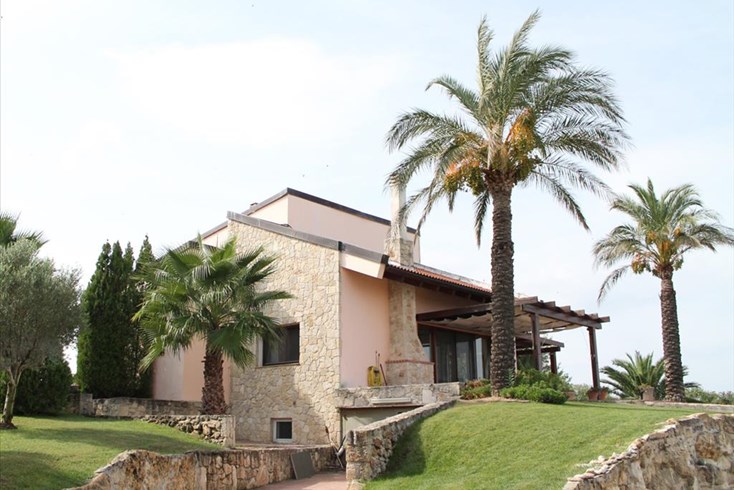
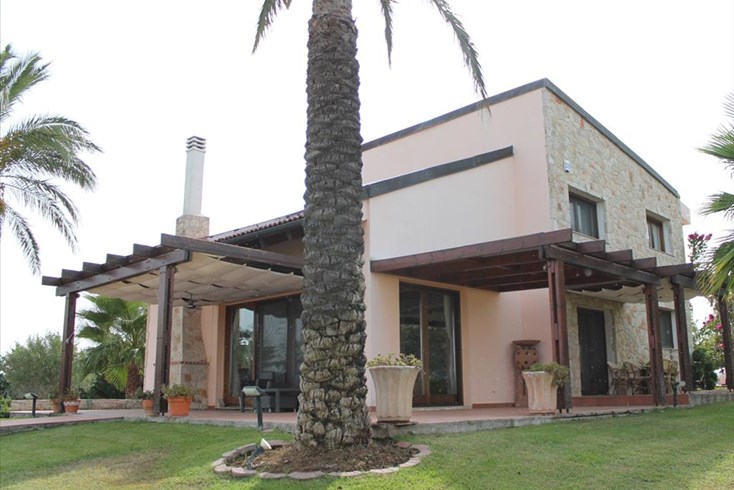
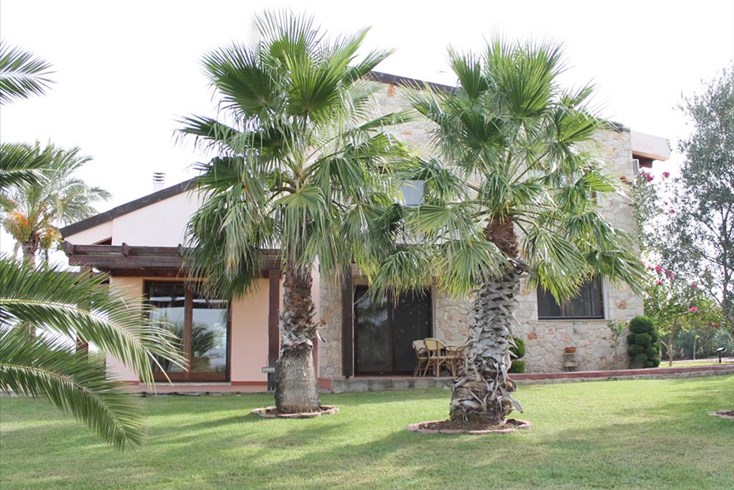
- ობიექტის კოდი 2405
- ფართი 390 m²
- Rooms 5
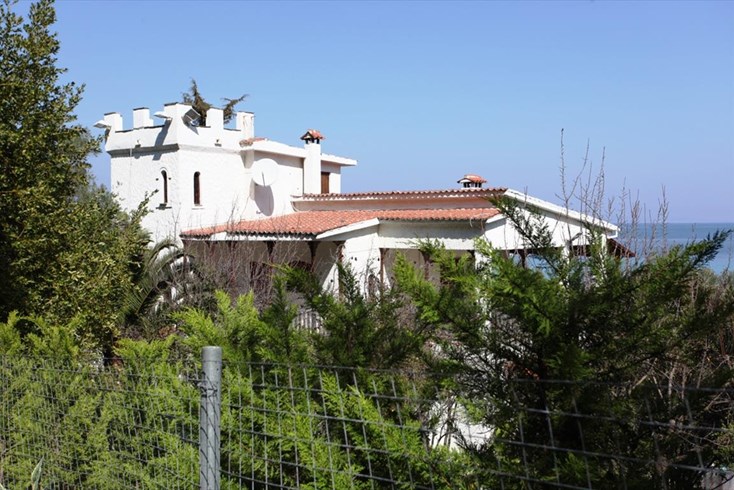
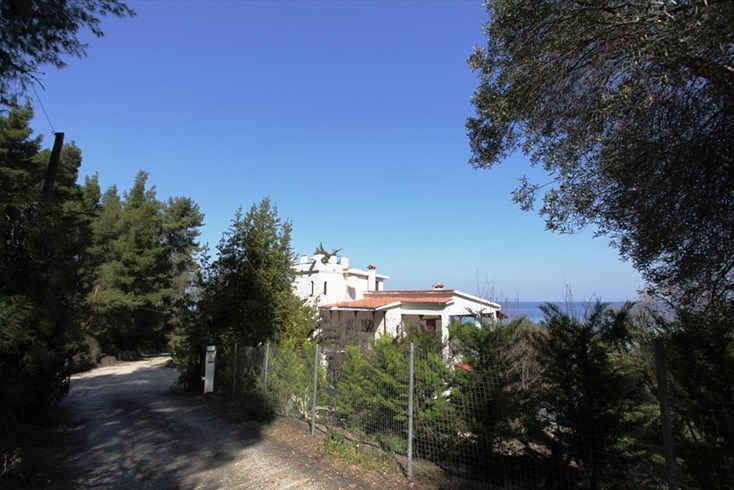
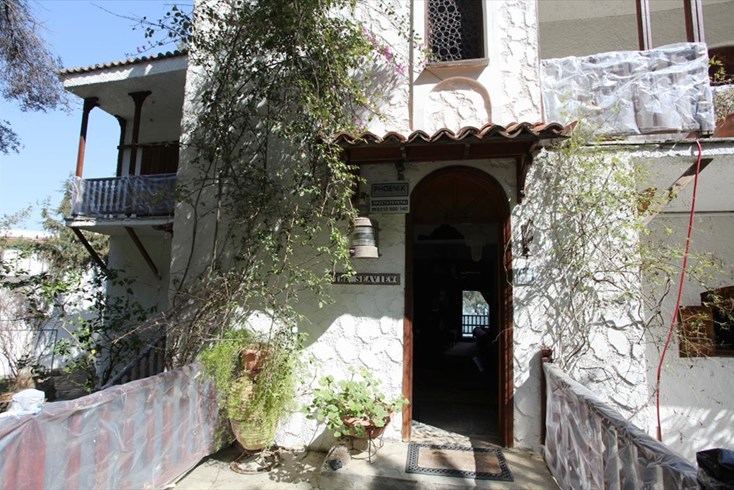
- ობიექტის კოდი 5616
- ფართი 442 m²
- Rooms 10
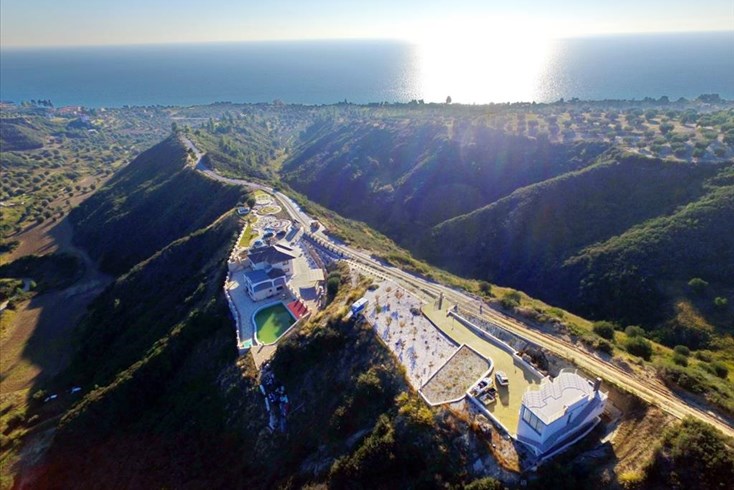
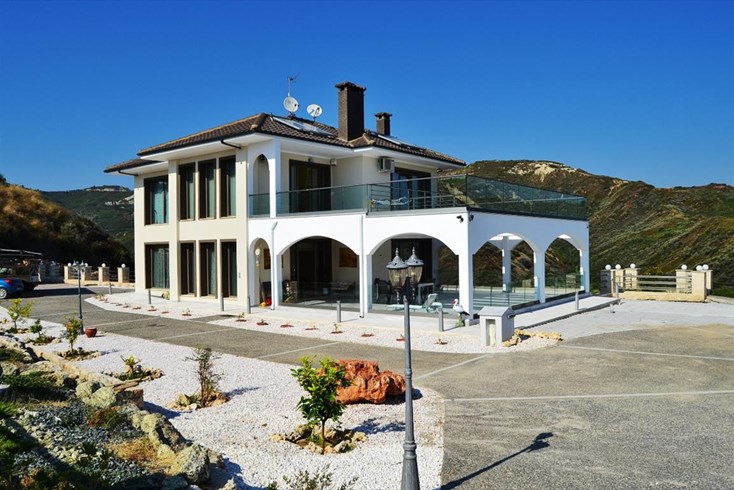
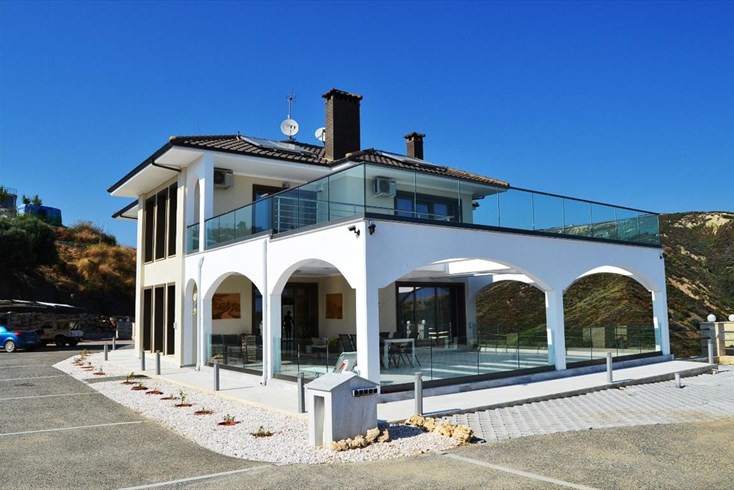
- ობიექტის კოდი 13143
- ფართი 500 m²
- Rooms 9
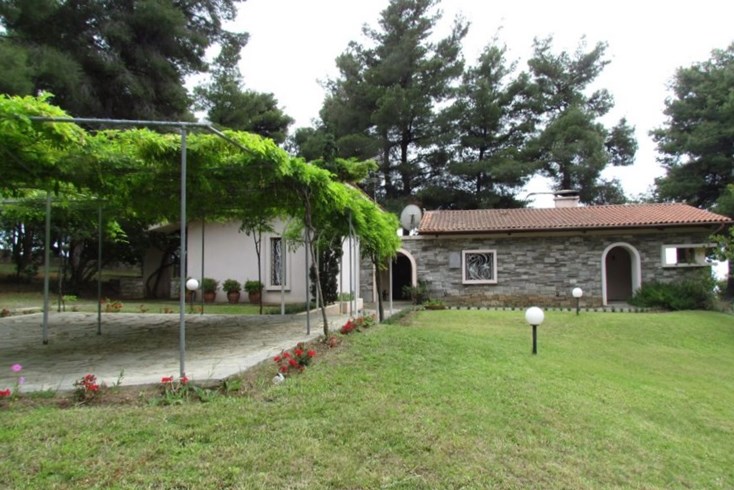
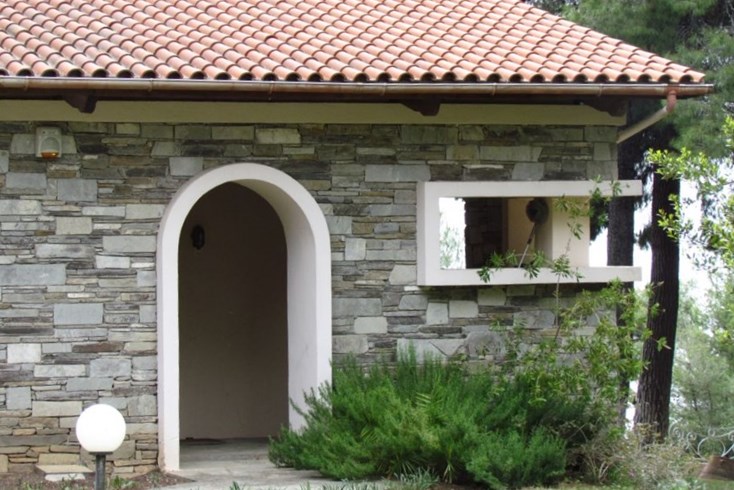
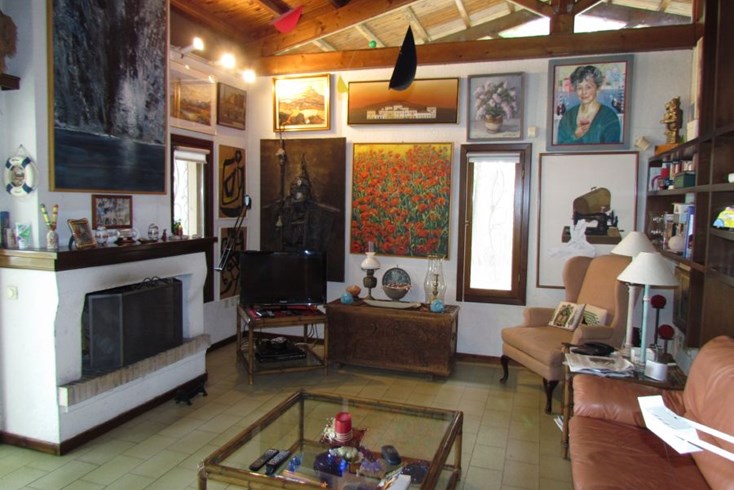
- ობიექტის კოდი 21797
- ფართი 195 m²
- Rooms 4
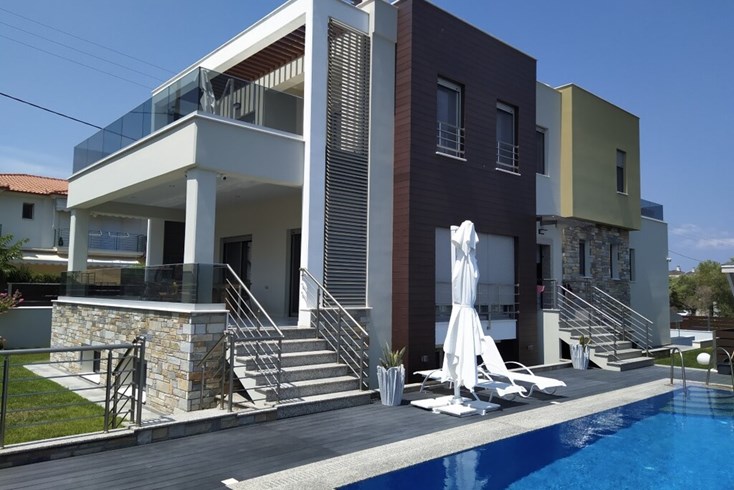
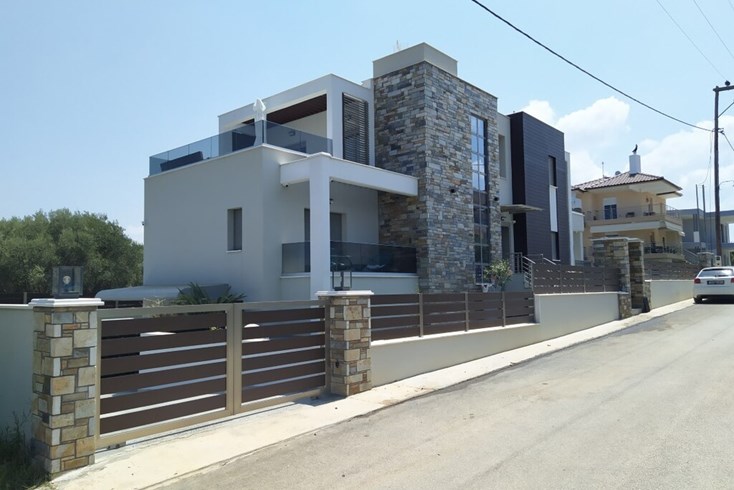
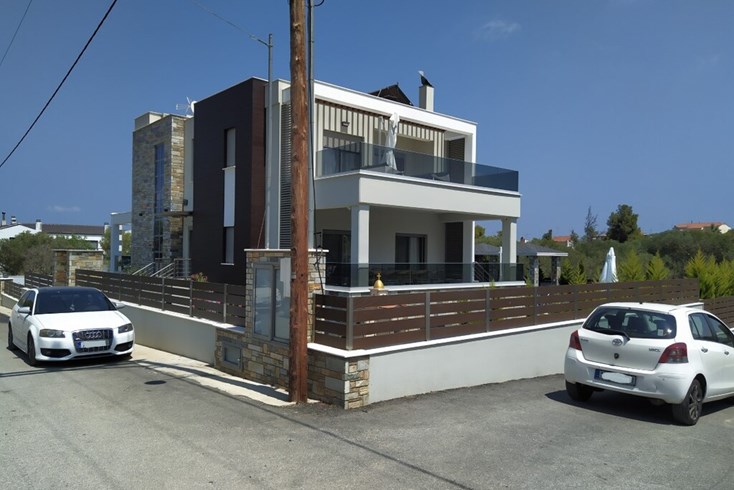
- ობიექტის კოდი 47757
- ფართი 370 m²
- Rooms 6
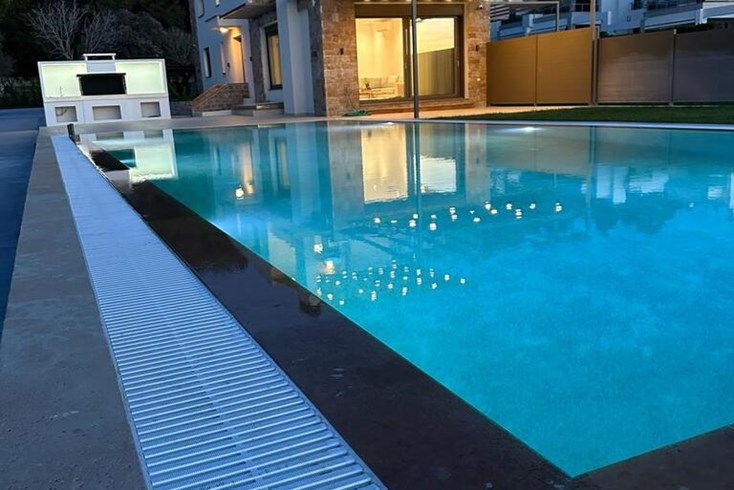
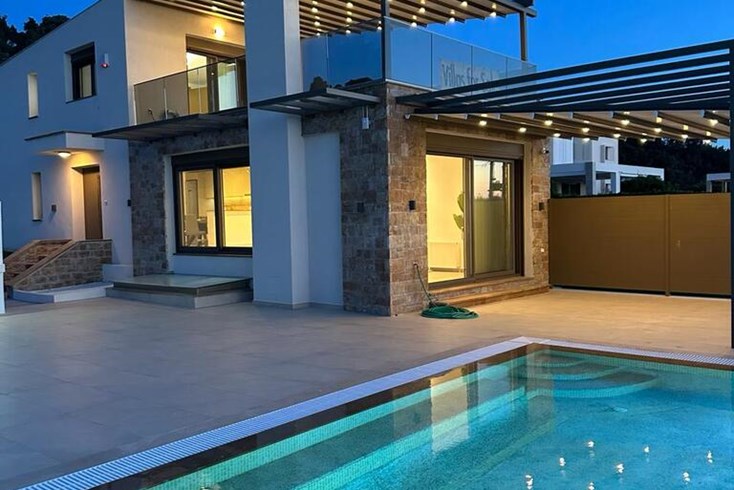
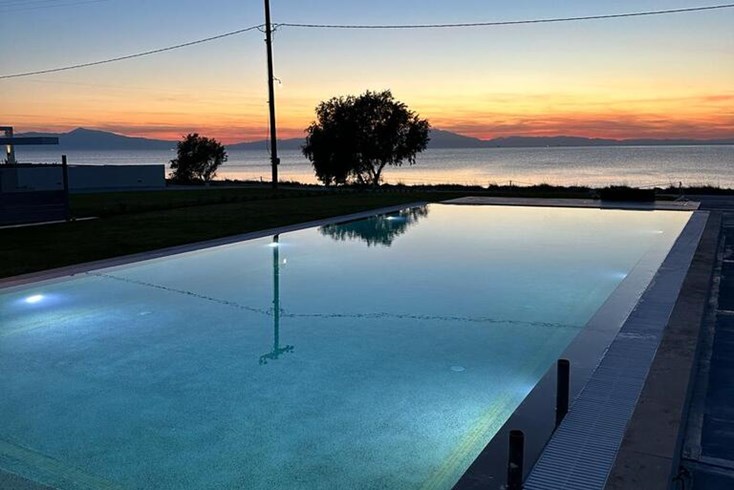
- ობიექტის კოდი 56260
- ფართი 230 m²
- Rooms 5
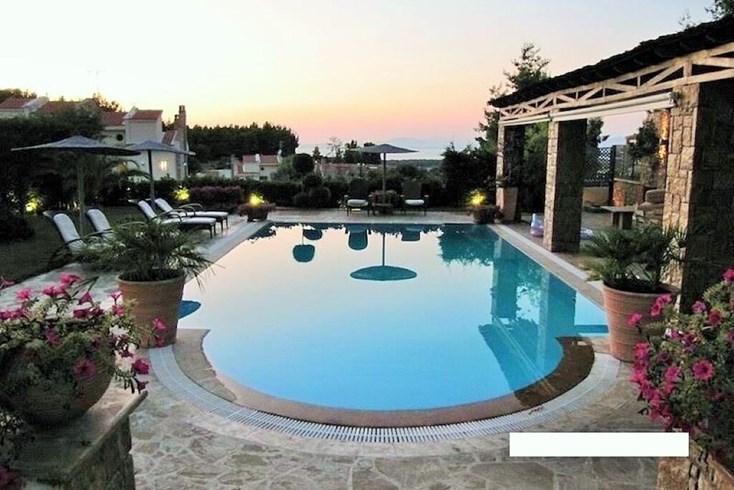
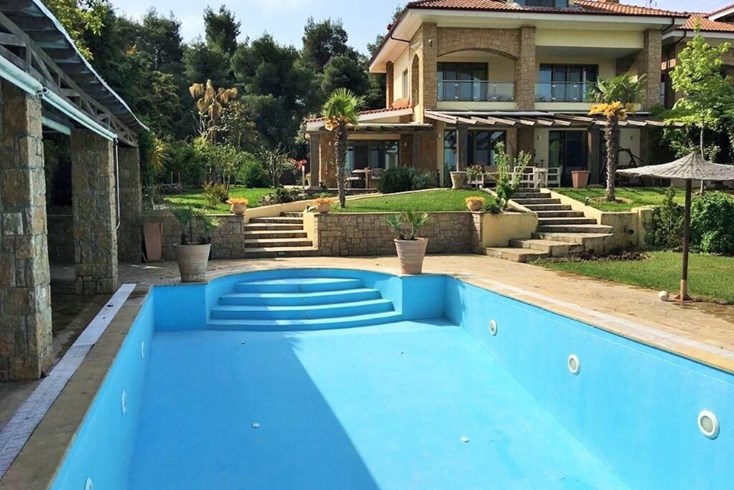
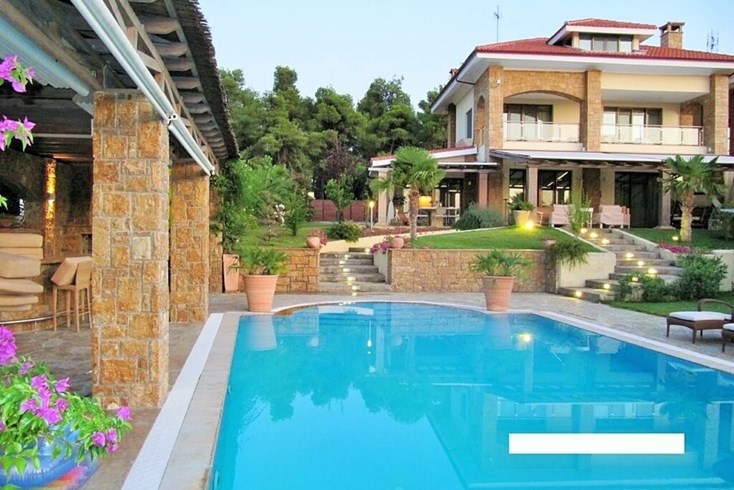
- ობიექტის კოდი 59745
- ფართი 400 m²
- Rooms 4
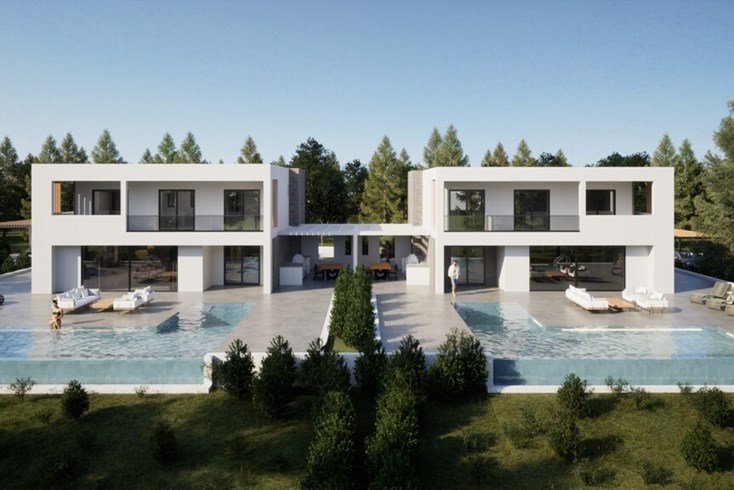
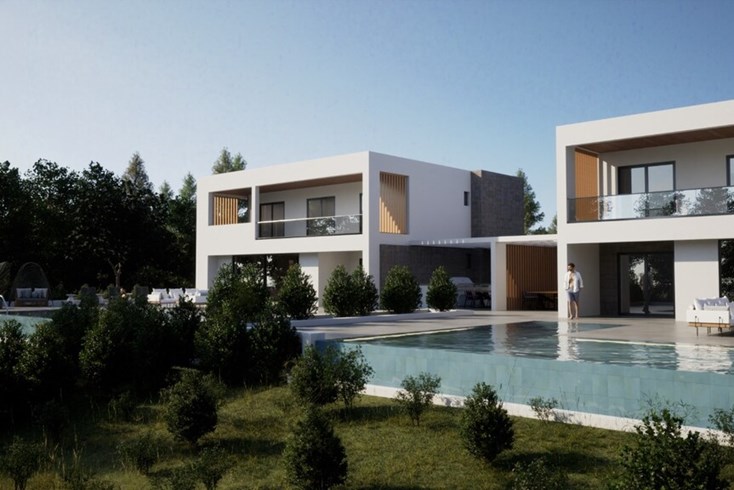
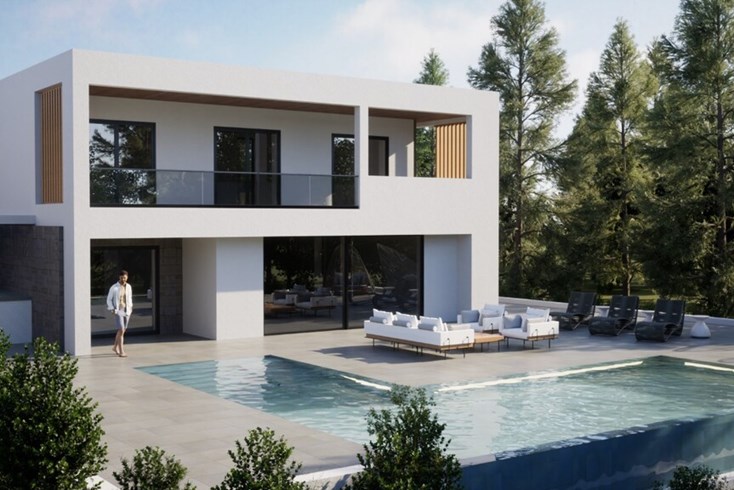
- ობიექტის კოდი 60098
- ფართი 395 m²
- Rooms 5

