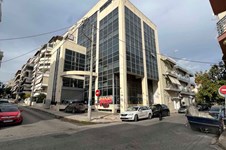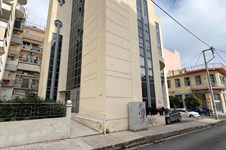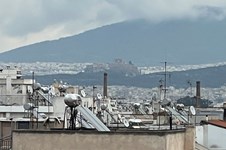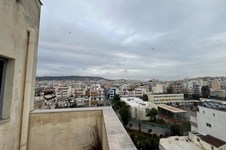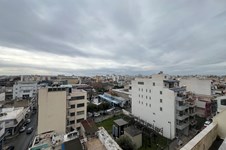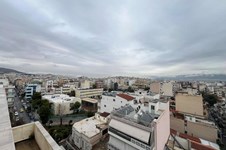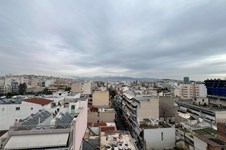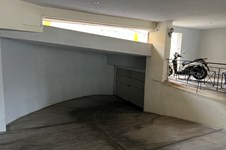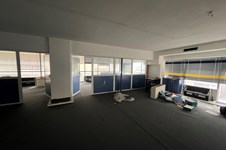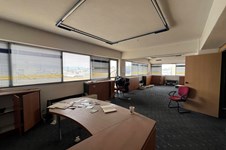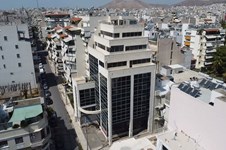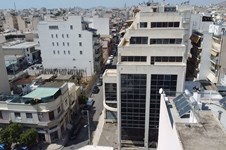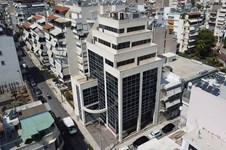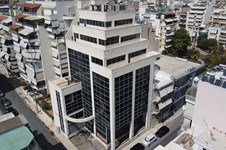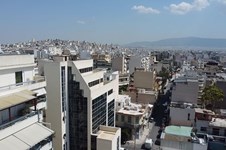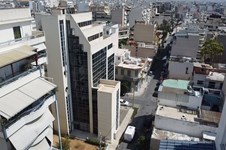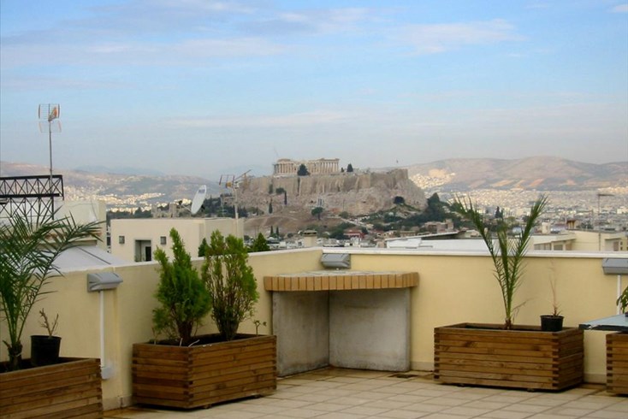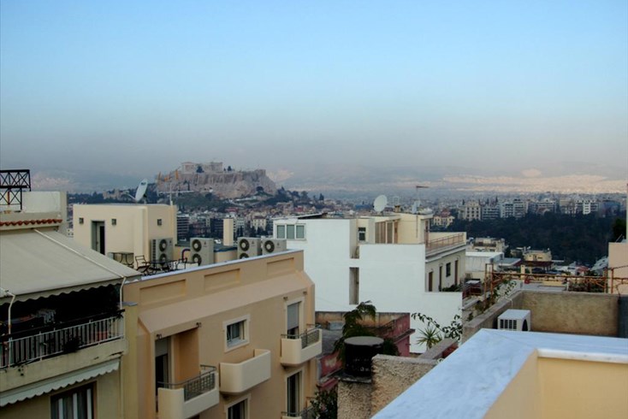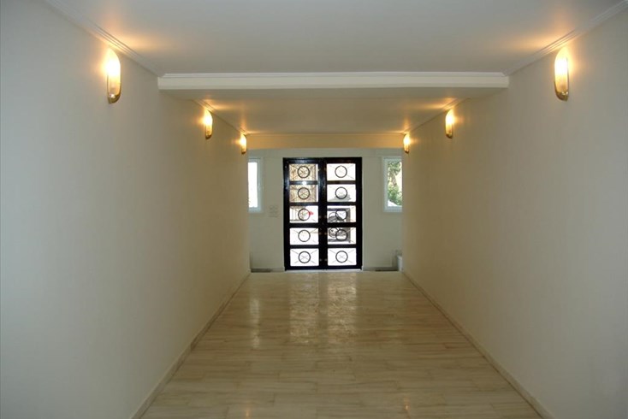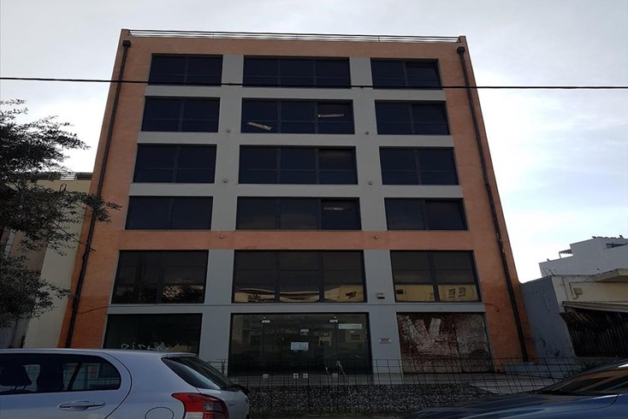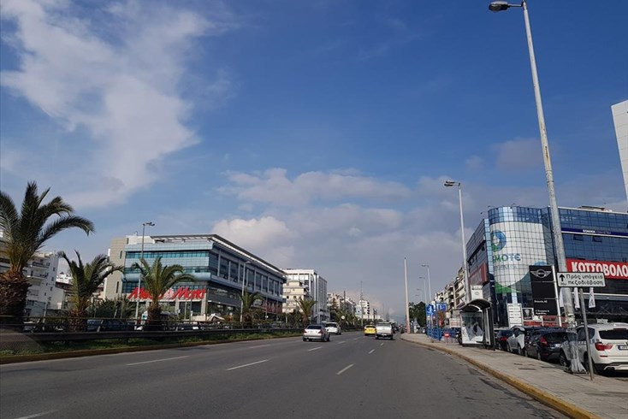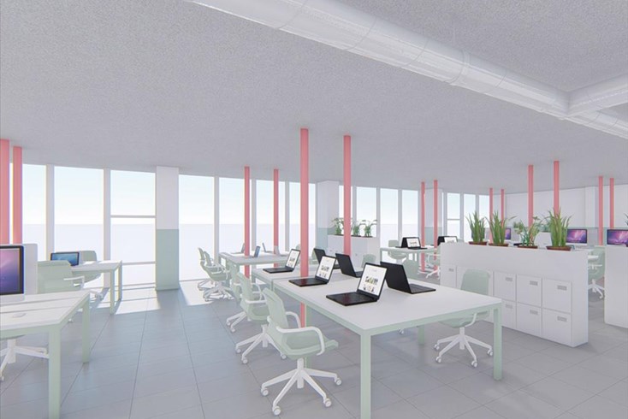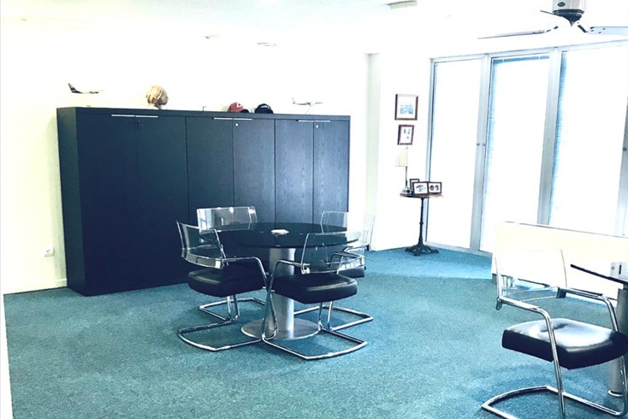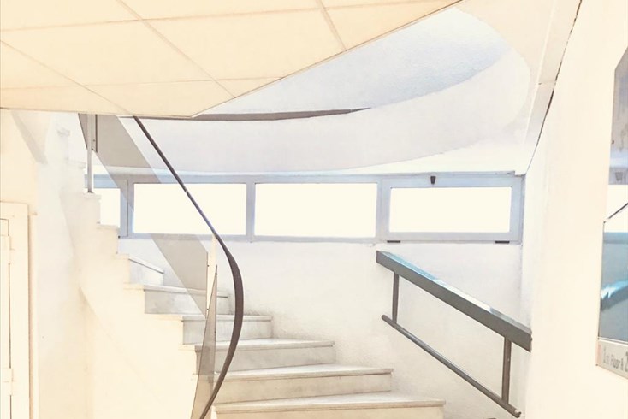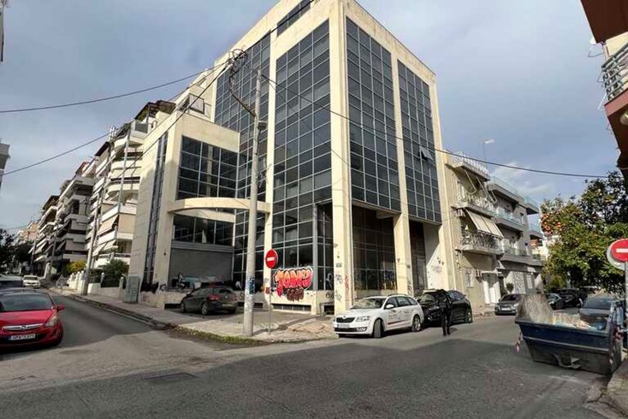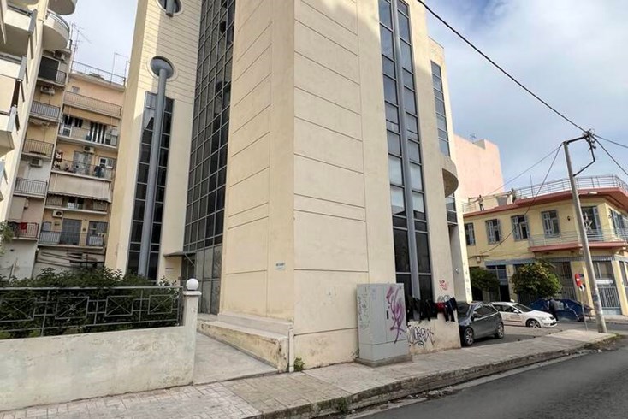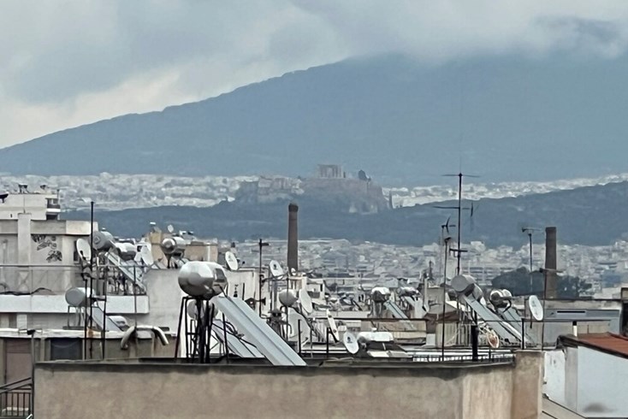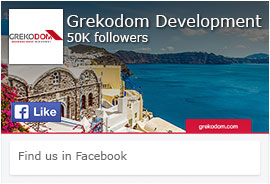- ობიექტის კოდი 58320
- იყიდება, ქირავდება იყიდება
- ტიპი შენობა
- ფართი 2361 m²
- მიწის ნაკვეთის ფართი 424 m²
- რეგიონი ათენი
- ადგილი პორტი (ცენტრი - პორტი) | პირეუსი (ატიკა)
Details
- სართულების რაოდენობა: 11
- აშენების წელი: 2003
- დაშორება ზღვიდან: 600 m
აღწერა
Location: 27 Psaron & 88 Methonis (Google Maps)
Total area: 2,361.23 m²
Above-ground area: 1,712 m²
Price per square meter: 1,058 Euro
Levels: 11
Above-ground levels: 9
Recommended use: Residential, store, or office
Building Description by Floor:
Basement:
- Second basement: 9 car parking spaces (153 sq.m.)
- First basement: Storage room (458.88 sq.m.)
Ground Floor:
- Store/offices (212.91 sq.m.)
Mezzanine:
- Offices (212.91 sq.m.)
1st Floor:
- Stairwells
- Two elevators
- Two mechanical rooms
- Room with the mechanical equipment of the offices (237.61 sq.m.)
2nd Floor:
- Offices and semi-open space (237.87 sq.m. in total)
3rd Floor:
- Offices and semi-open space (209.76 sq.m. in total)
4th Floor:
- Offices and 2 semi-open spaces (209.76 sq.m. in total)
5th Floor:
- Offices and two semi-open spaces (189.37 sq.m. in total)
6th Floor:
- Offices and semi-open spaces (134.57 sq.m. in total)
7th Floor:
- Offices and semi-open space (67.25 sq.m.)
Loft:
- Staircase and elevator terminations
- Common area (terrace) (7.56 sq.m.)
ათენში

