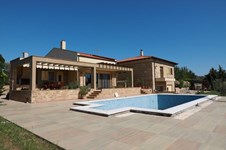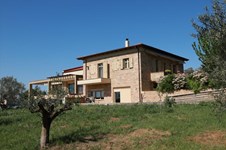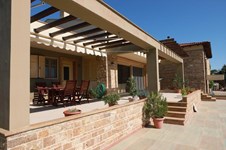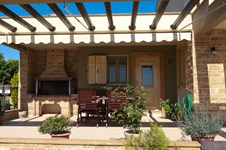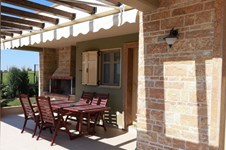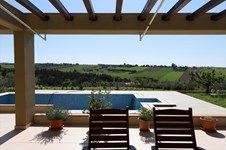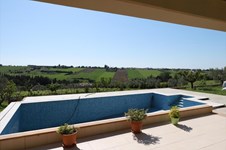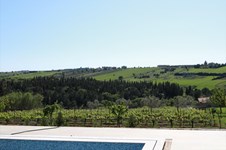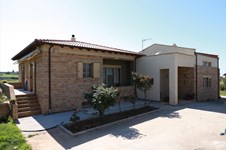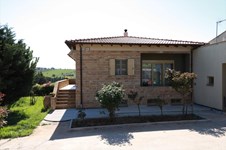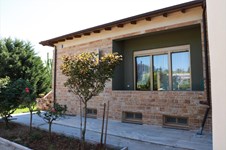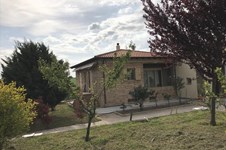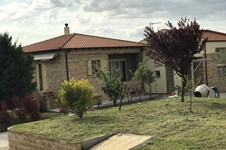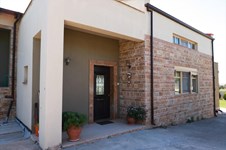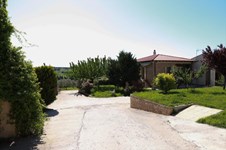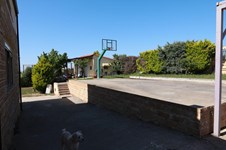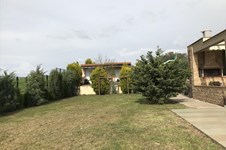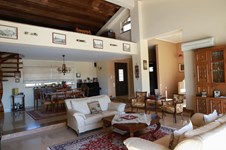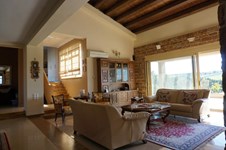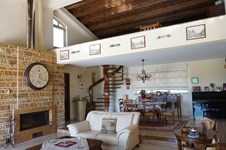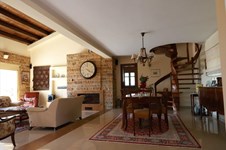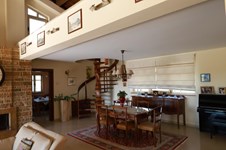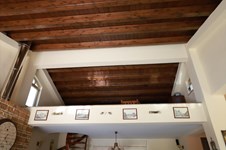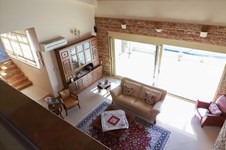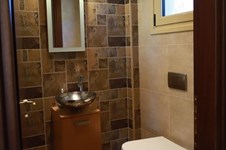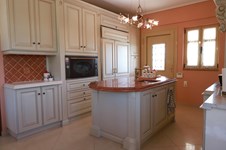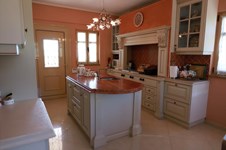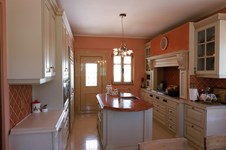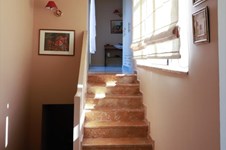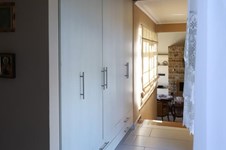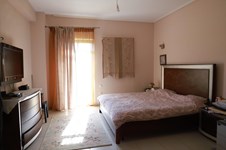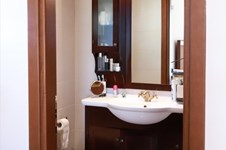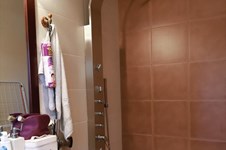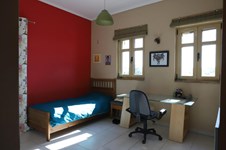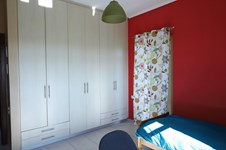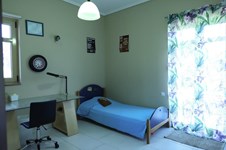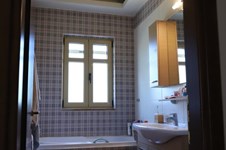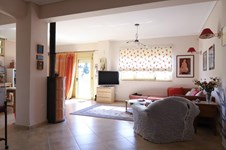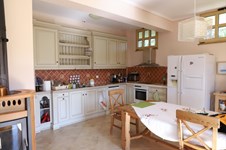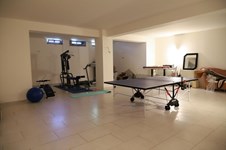- ობიექტის კოდი 46524
- იყიდება, ქირავდება იყიდება
- ტიპი კოტეჯი
- ფართი 500 m²
- მიწის ნაკვეთის ფართი 5800 m²
- რეგიონი სალონიკის გარეუბანი
- ადგილი ნეოი ეპივატესი (თერმაიკოსი) | თესალონიკი - გარეუბნები (თესალონიკი)
- ოთახების რაოდენობა 7
Details
- სართულების რაოდენობა: 3
- აშენების წელი: 2009
- ოთახების რაოდენობა: 7
- Levels: 3
- Bathrooms: 3
- Bedrooms: 4
- WCs: 1
- დაშორება ზღვიდან: 1900 m
- მანძილი უახლოეს ქალაქამდე: 1 km
- მანძილი აეროპორტამდე: 8 km
სერვისი
- ავტოფარეხი
- საცურაო აუზი
- ბუხარი
- სათავსო
- იატაკქვეშა გათბობა
- Access
- თანამგზავრული ტელევიზია
- Двойное остекление
- შიდა კიბე
- Playroom
- დასასვენებელი სახლი
- ძვირადღირებული სახლი
აღწერა
იყიდება 3-სართულიანი ვილა ფართით 500 კვ.მ in the suburbs of Thessaloniki. ნახევრად სარდაფი შედგება ერთი საძინებელი ოთახით, მისაღები სამზარეულოთი, ერთი სააბაზანო ოთახით, 2 საკუჭნაო. ნახევრად სარდაფი შედგება 3 საძინებელი ოთახები, მისაღები სამზარეულოთი, მისაღებით, ერთი სამზარეულო ოთახით, ერთი სააბაზანო ოთახით, ერთი, ერთი სველი წერტილი. სართული შედგება კოტეჯი აქვს გააჩნია ხედი ზღვაზე, ასევე არის მზის პანელები წყლის გასაცხელებლად, ბუხარი, კონდიციონერი, ტენტი, გაზონი, ბარბექიუს ზონა, გათბობა, სათავსო. უძრავი ქონება იყიდება ავეჯთან ერთად. ობიექტზე დამონტაჟებულია სიგნალიზაცია. ობიექტს მიეკუთვნება : საპარკინგე ადგილი, ეზო. ტერიტორიაზე განთვსებულია აუზი.
Luxurious villa for sale, on 500 sq.ms, 1900 m from the seaside, in N.Epivates/Thessaloniki in Greece. The villa is situated in 5800 sq.m of land, it overlooks a nearby forest and in the distance, mount Olympos. It expands to 2 main levels with different entrances but there is also an internal stairs connecting them.
The villa is a 100% green construction with little maintenance costs. The house from the outside is covered with natural stone as well as all stairs and window frames. It is heated/cooled by a geothermal system through floor heating. There is also a solar system for hot water and a well. There is a swimming pool of 65 sq.m There are aluminium windows and doors, by ALUMIL, with triple glazing for security and energy saving reasons, an alarm system, tents, and a satellite tv. There is a fitted-in system of a vacuum cleaner (plugs on the wall) everywhere. The internal and external doors are made by DORAL. There are plugs for TV, pc, and speakers and cctv installations everywhere, even on the verandas. There are infustructures for sauna in a separate room in the basement and a cellar.
There is also a basketball court, a stable of 100 sq.m, and a separate small house of 30 sq.m. with 2 rooms used as an external kitchen/sitting area and storage space for gardening equipment. Finally there are approx.30 olive trees and orchard of 30 trees and a vineyard which gives 1500 kg of grapes per year (300-400 kg of wine).
1st level : 225 sq.m which includes a living room in chalet style (wooden trunks on roof from the inside) and 6m high at the centre, a dining room, a separate kitchen, an attic which overlooks the living room via a handmade circular wooden stair and an auxiliary wc for guests.
The kitchen has a central ‘’island’’, all tops are of fine Italian marble and the wooden cupboards are full of accessories made by MODA BAGNO. The fridge is sub-zero (professional), the oven is Smeg 90cm and there is a combined gas, electricity and lava grill area for cooking by Gaggenau.
The bedrooms are 5 steps higher than the living room. A master bedroom with a bathroom , 2 more bedrooms and a big bathroom . All rooms lead to verandas and have big, fitted-in wardrobes
The veranda outside the living room is 50 sq. m. It overlooks the swimming pool and has a fitted in barbecue.
2nd level: (Guest house if needed) on 80 sq.m. with a big living/dining room, a kitchen, one big bedroom and a bathroom. In the centre of the room there is a fireplace by piazzetti. This level is connected with an internal stairs with the basement area and gym, the jaccuzi room and the cellar.
Basement level:
200 sq.m gym, cellar, sauna installations, auxiliary space for storage
სალონიკის გარეუბანში
ადგილმდებარეობა
მსგავსი ობიექტები
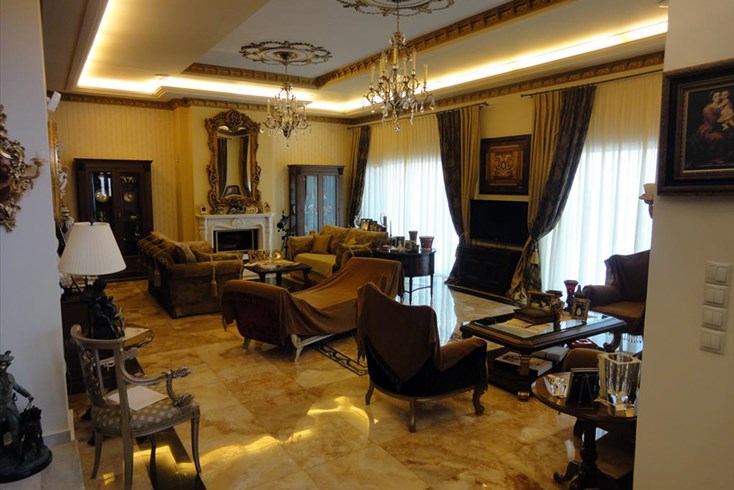
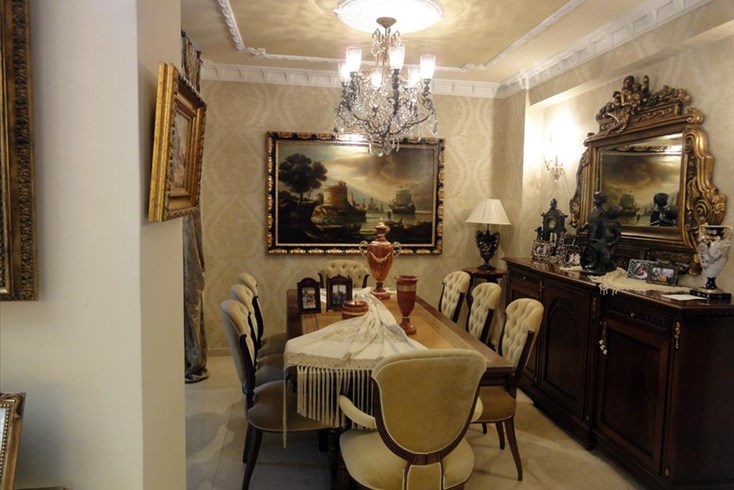
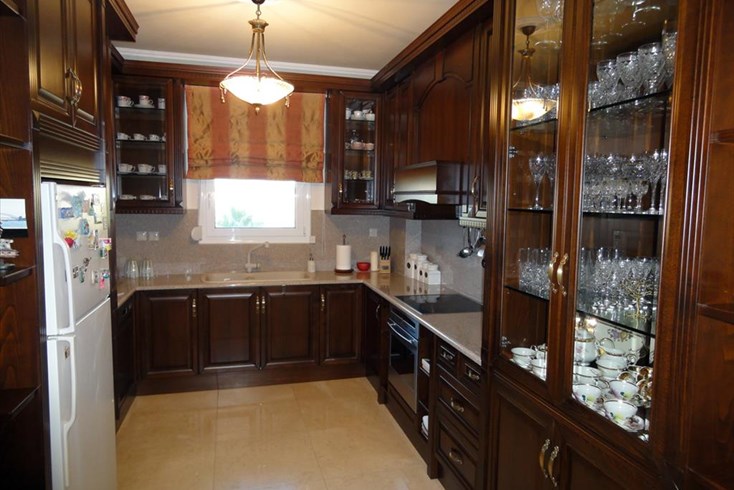
- ობიექტის კოდი 3166
- ფართი 500 m²
- Rooms 10
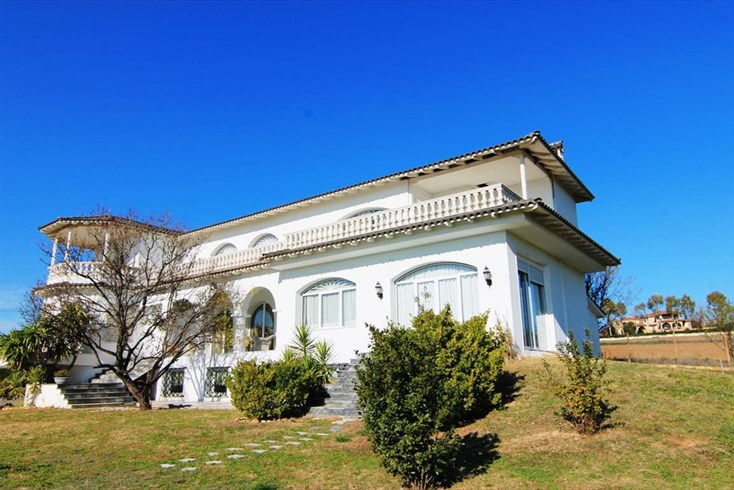
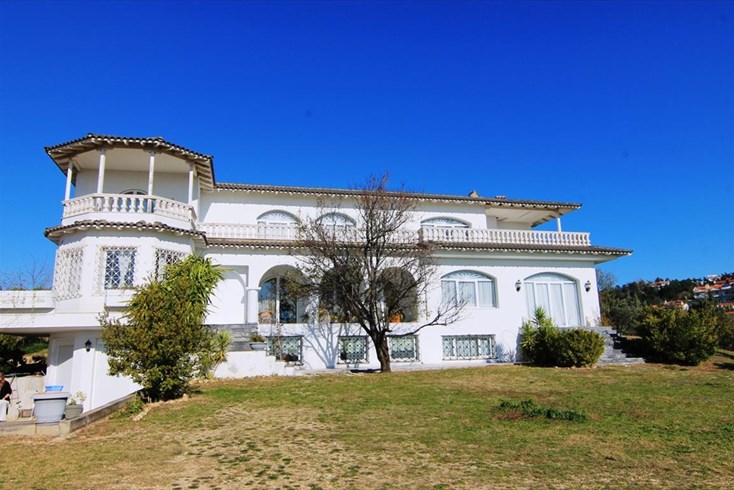
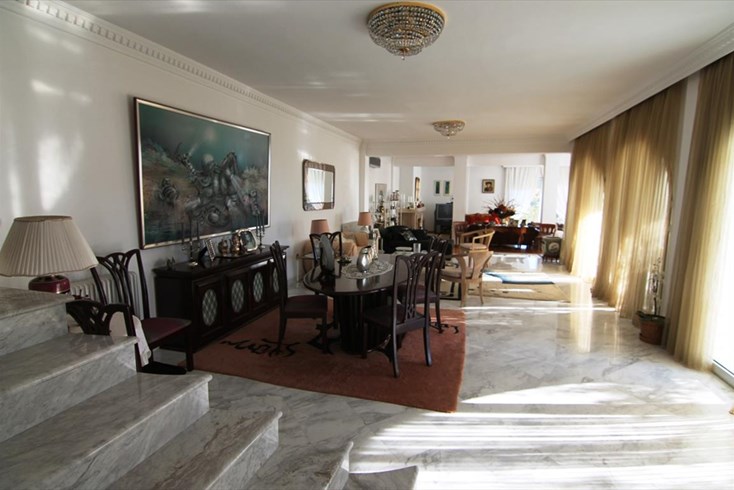
- ობიექტის კოდი 14340
- ფართი 500 m²
- Rooms 5
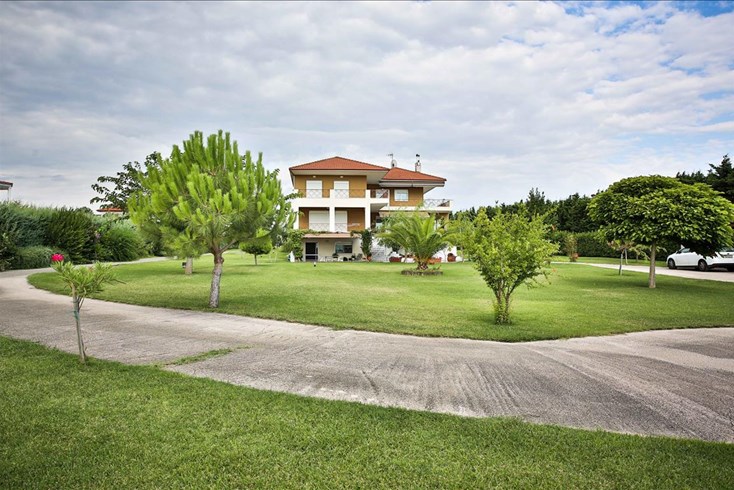
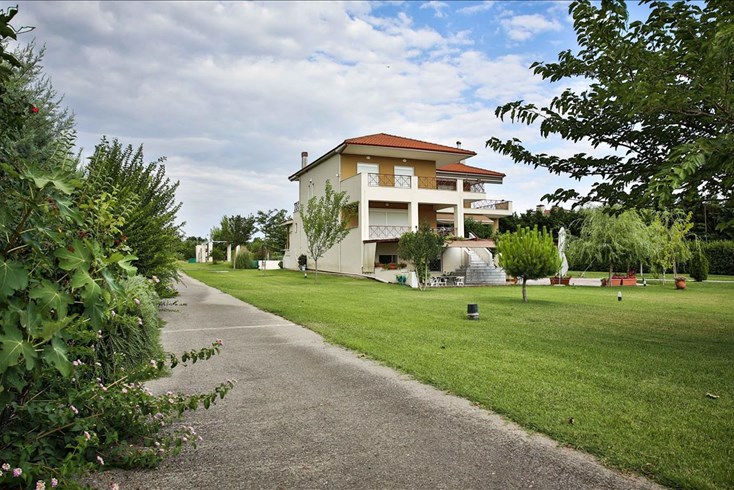
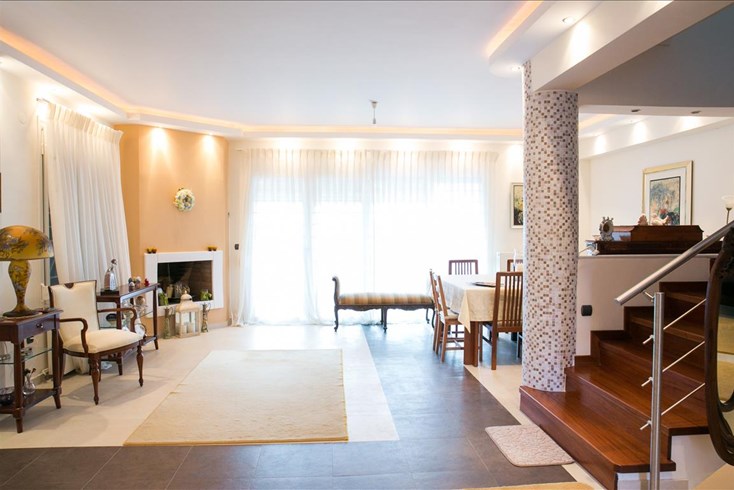
- ობიექტის კოდი 18616
- ფართი 590 m²
- Rooms 8
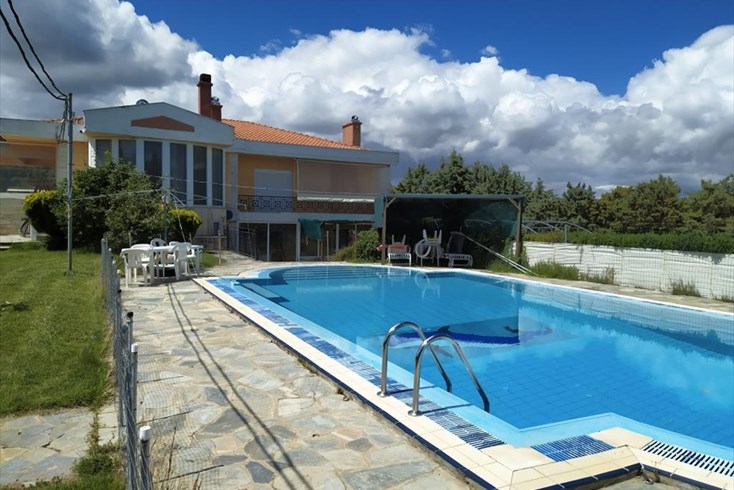
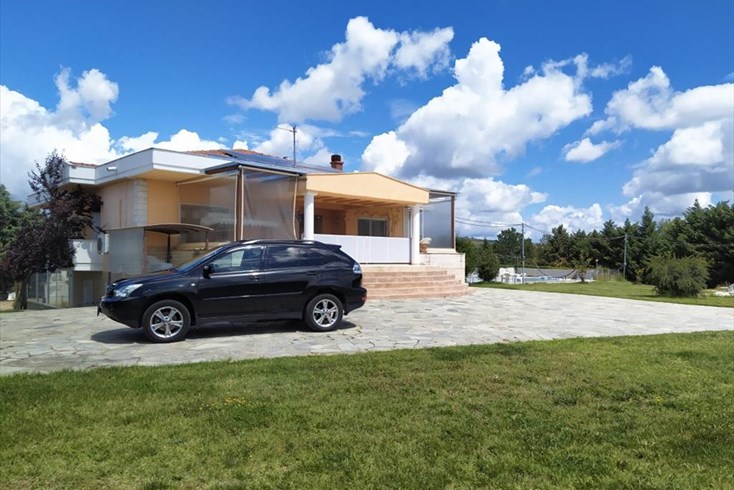
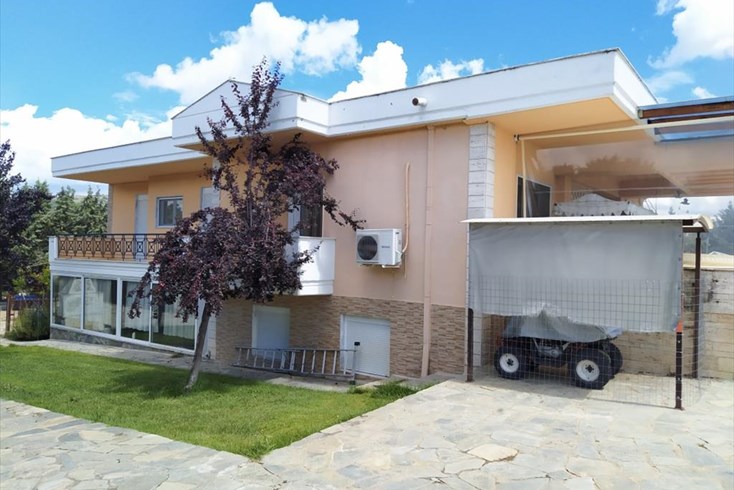
- ობიექტის კოდი 19200
- ფართი 300 m²
- Rooms 5
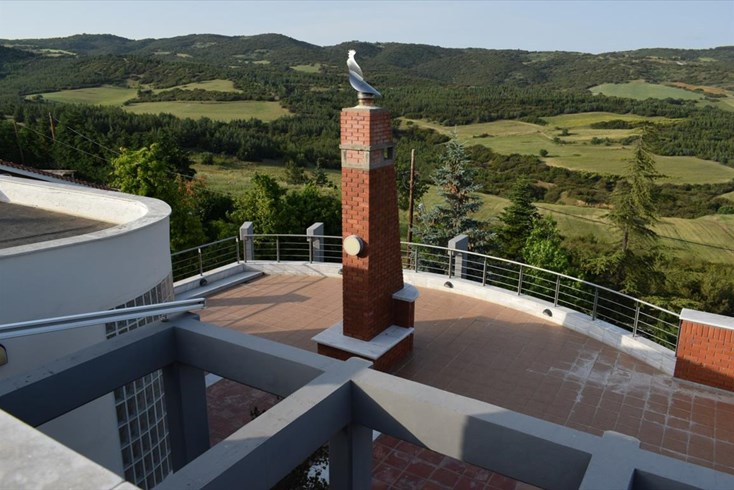
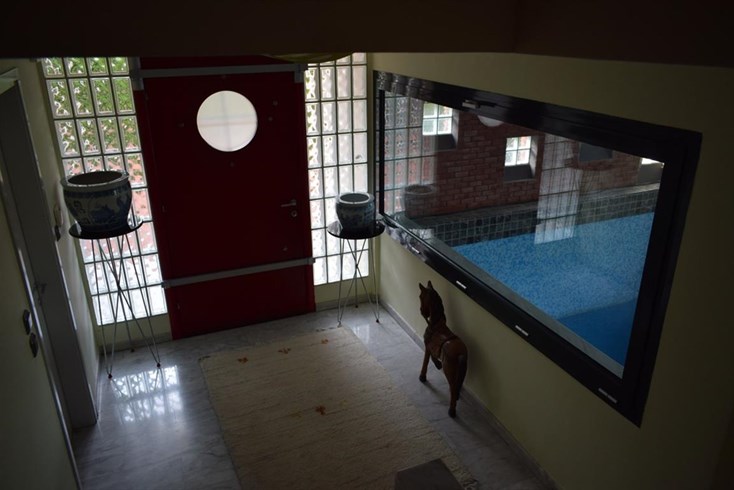
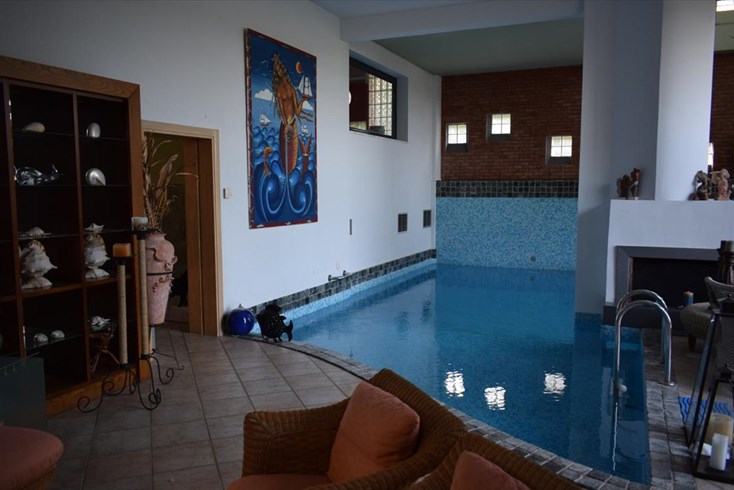
- ობიექტის კოდი 38305
- ფართი 500 m²
- Rooms 5
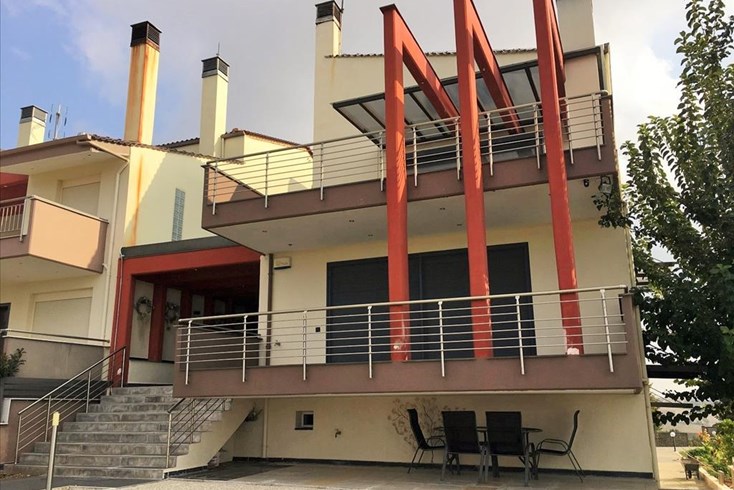
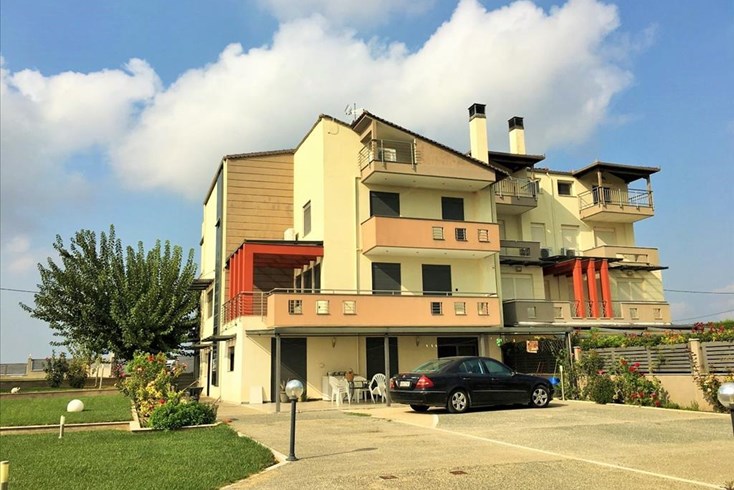
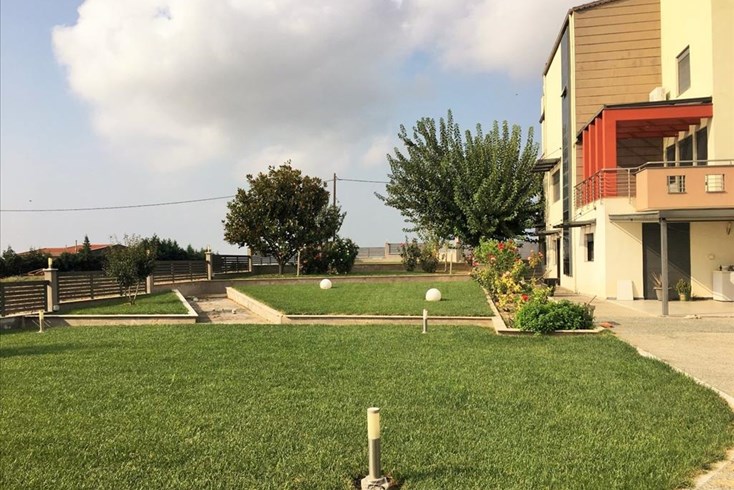
- ობიექტის კოდი 41666
- ფართი 500 m²
- Rooms 8
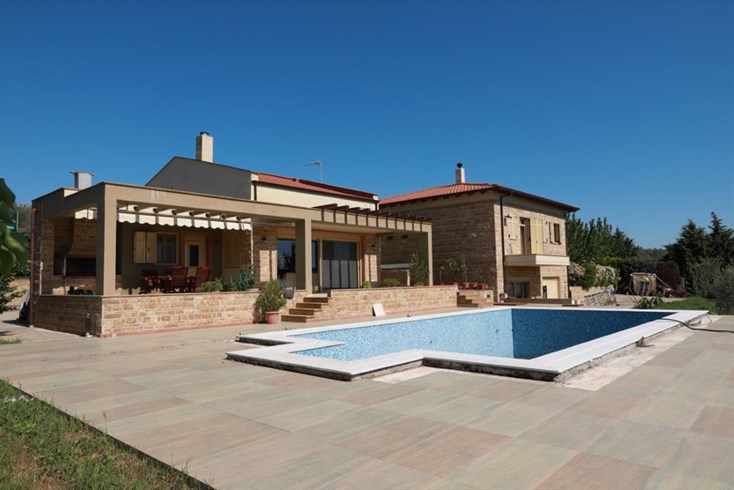
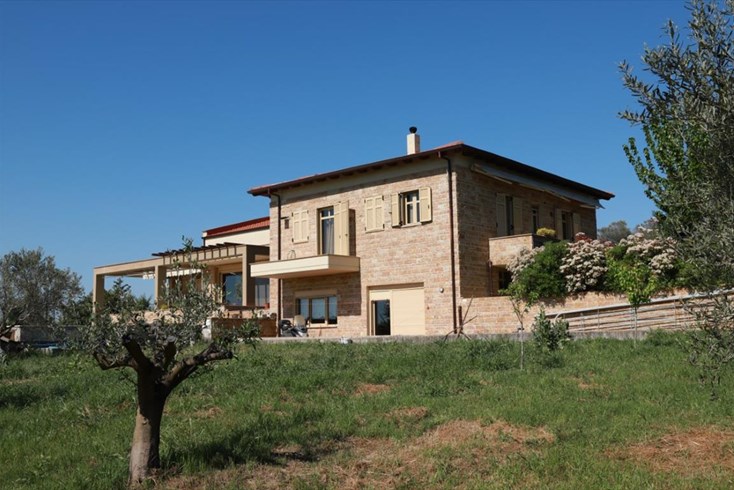
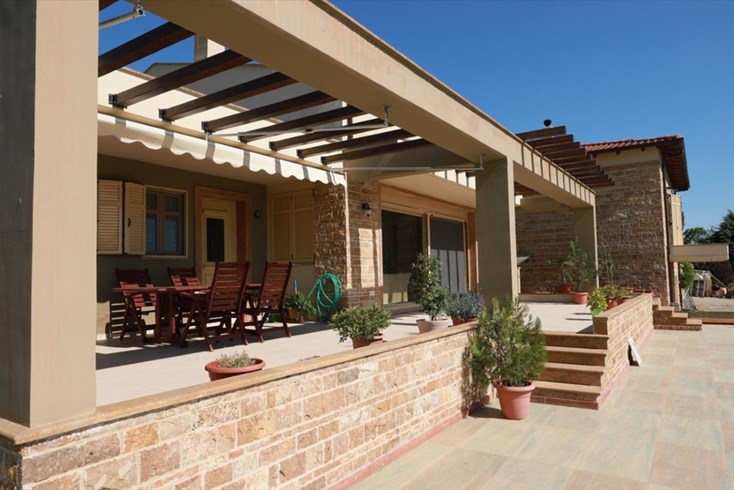
- ობიექტის კოდი 46524
- ფართი 500 m²
- Rooms 7
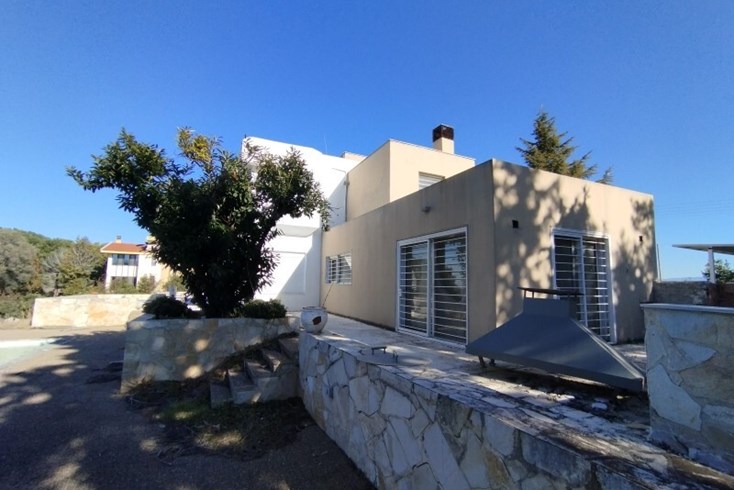
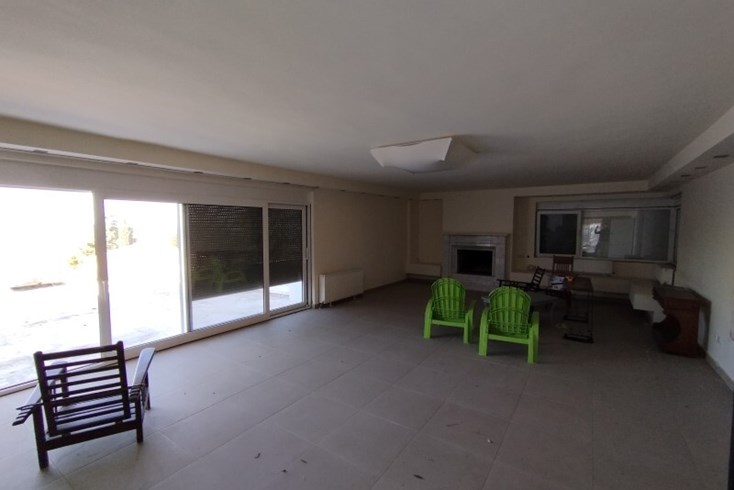
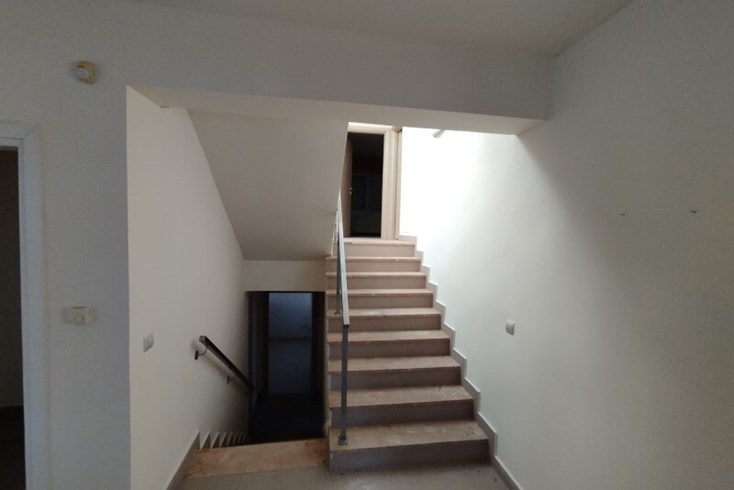
- ობიექტის კოდი 57911
- ფართი 610 m²
- Rooms 5
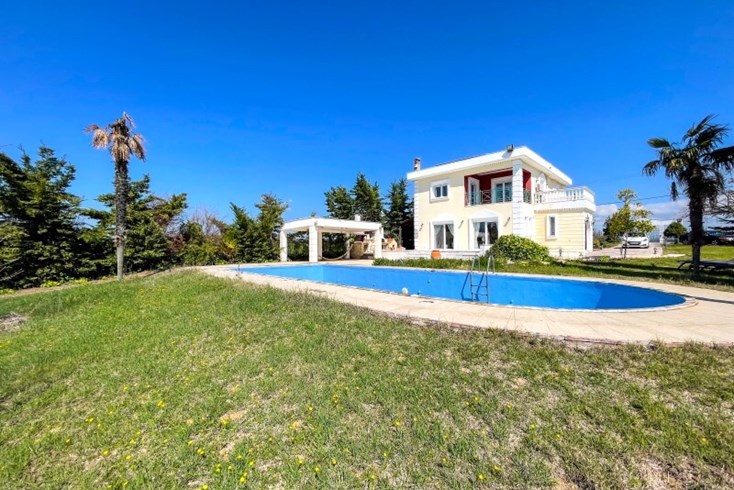
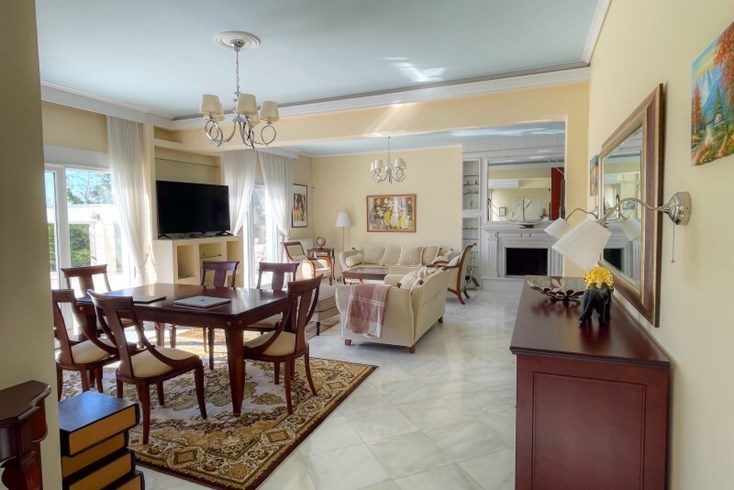
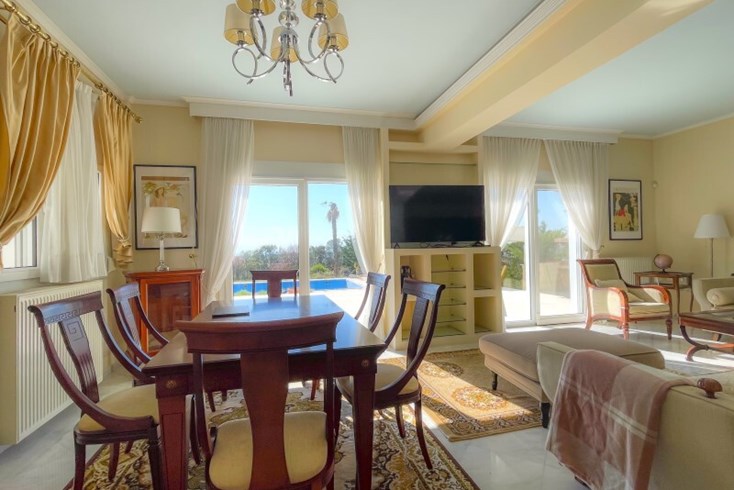
- ობიექტის კოდი 59150
- ფართი 210 m²
- Rooms 5
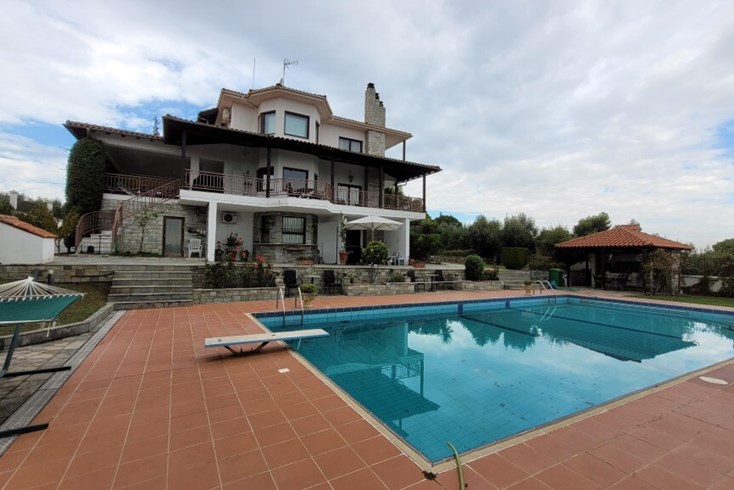
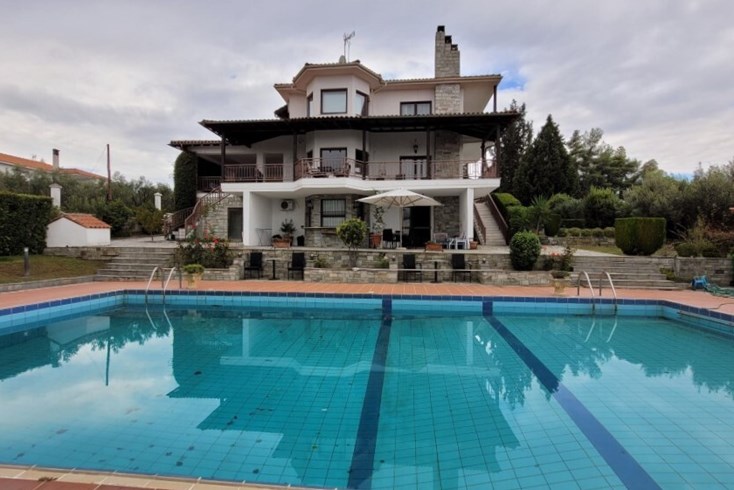
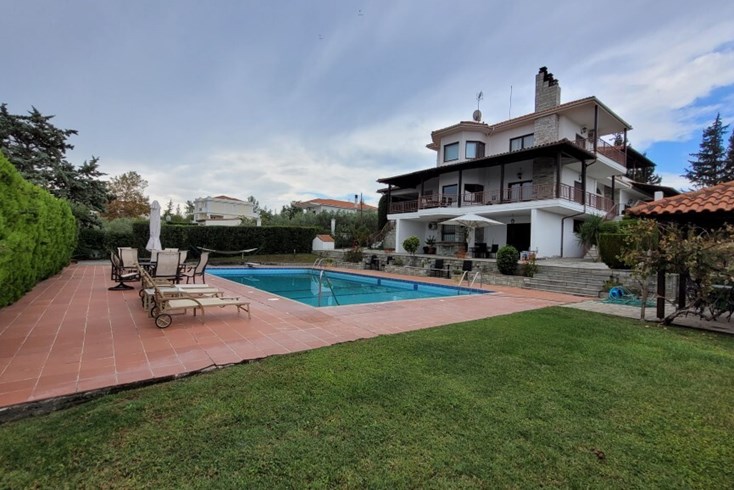
- ობიექტის კოდი 61112
- ფართი 475 m²
- Rooms 8

